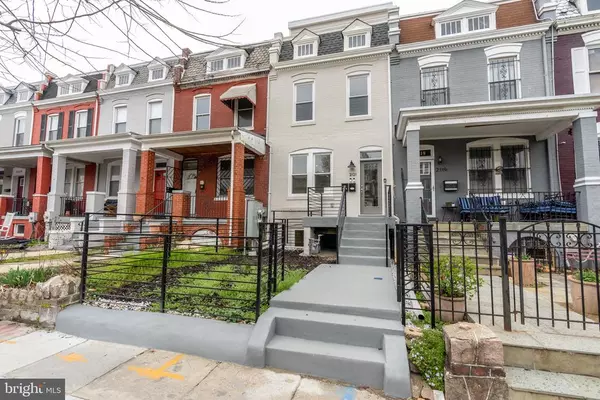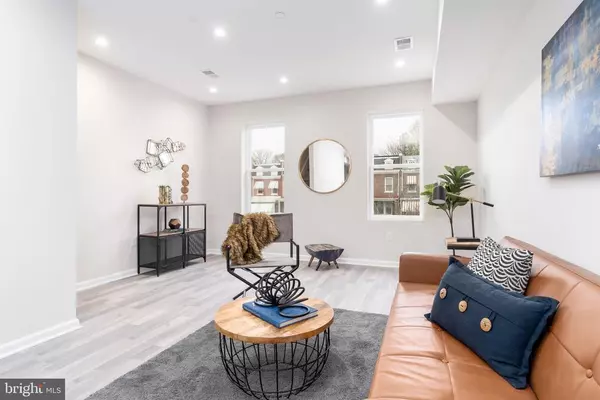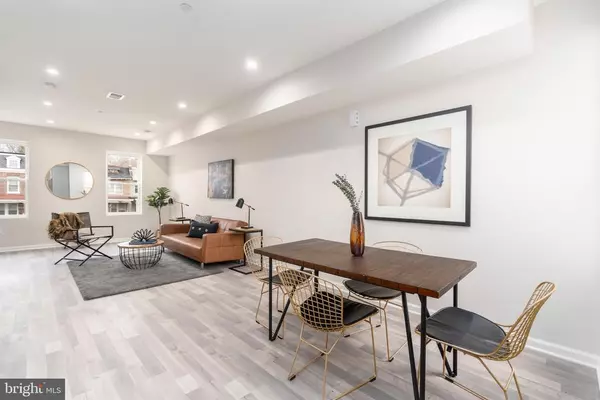For more information regarding the value of a property, please contact us for a free consultation.
2121 4TH ST NE #2 Washington, DC 20002
Want to know what your home might be worth? Contact us for a FREE valuation!

Our team is ready to help you sell your home for the highest possible price ASAP
Key Details
Sold Price $749,900
Property Type Condo
Sub Type Condo/Co-op
Listing Status Sold
Purchase Type For Sale
Square Footage 1,340 sqft
Price per Sqft $559
Subdivision Eckington
MLS Listing ID DCDC510480
Sold Date 04/12/21
Style Contemporary,Loft
Bedrooms 2
Full Baths 2
Half Baths 1
Condo Fees $234/mo
HOA Y/N N
Abv Grd Liv Area 1,340
Originating Board BRIGHT
Year Built 2020
Annual Tax Amount $4,286
Tax Year 2020
Property Description
Stunning Contemporary Townhouse in the red hot Eckington offering a fabulous kitchen with Custom Cabinetry, Hi tech Refrigerator, Wine fridge , In-drawer Microwave, Gas Oven and much more! Bright with good size bedrooms, main floor Powder Room and an Office Nook. And a spectacular Roof Deck. And a Parking Pad! This unit has its own parking! Minutes away from the Union Market, Rhode Island Ave Metro. And there is the added value of the substantial new retail developments with an amphi theater and a dog park. Everything you need at your fingertips to live, to work and Relax! For a virtual tour of the property please follow this link to view: https://www.youtube.com/embed/Hqer2IjxPZg Have questions? Call the listing agent.
Location
State DC
County Washington
Zoning RESIDENTIAL-MULTI
Rooms
Other Rooms Living Room, Dining Room, Primary Bedroom, Bedroom 2, Kitchen, Office, Utility Room, Bathroom 1, Primary Bathroom, Half Bath
Interior
Interior Features Breakfast Area, Primary Bath(s), Sprinkler System, Additional Stairway, Floor Plan - Open, Kitchen - Gourmet, Wood Floors, Recessed Lighting, Spiral Staircase
Hot Water Electric
Heating Forced Air
Cooling Central A/C
Flooring Wood
Equipment Built-In Microwave, Dishwasher, Disposal, Dryer, Exhaust Fan, Oven/Range - Gas, Refrigerator, Icemaker, Washer, Range Hood
Fireplace N
Window Features Bay/Bow,Sliding
Appliance Built-In Microwave, Dishwasher, Disposal, Dryer, Exhaust Fan, Oven/Range - Gas, Refrigerator, Icemaker, Washer, Range Hood
Heat Source Electric
Laundry Dryer In Unit, Washer In Unit
Exterior
Exterior Feature Roof, Deck(s)
Garage Spaces 1.0
Fence Fully
Amenities Available Other
Water Access N
Accessibility None
Porch Roof, Deck(s)
Total Parking Spaces 1
Garage N
Building
Story 4
Sewer Public Sewer
Water Public
Architectural Style Contemporary, Loft
Level or Stories 4
Additional Building Above Grade, Below Grade
New Construction Y
Schools
School District District Of Columbia Public Schools
Others
Pets Allowed Y
HOA Fee Include Gas,Management,Water,Sewer,Reserve Funds
Senior Community No
Tax ID 3621//2004
Ownership Condominium
Security Features Smoke Detector,Carbon Monoxide Detector(s),Sprinkler System - Indoor
Acceptable Financing Conventional, FHA, Cash
Listing Terms Conventional, FHA, Cash
Financing Conventional,FHA,Cash
Special Listing Condition Standard
Pets Allowed No Pet Restrictions
Read Less

Bought with Eugene J Sung • RLAH @properties



