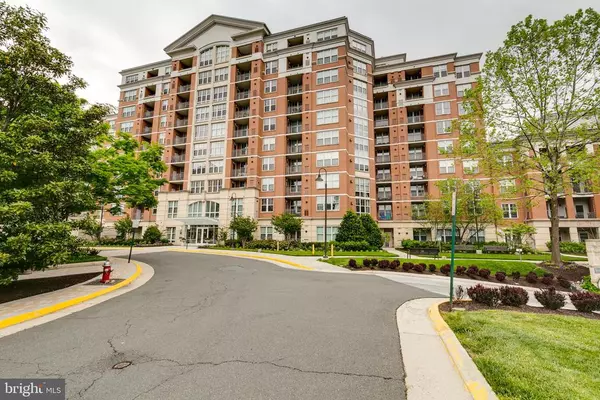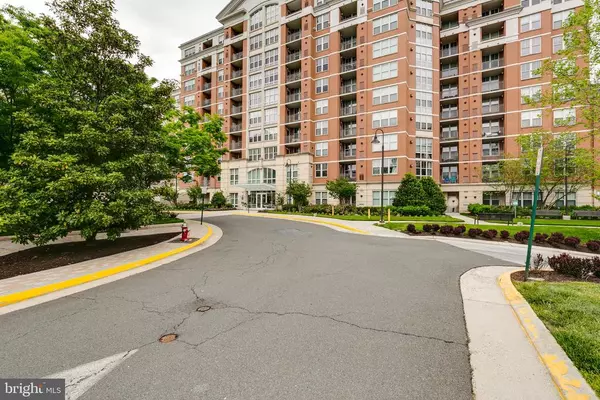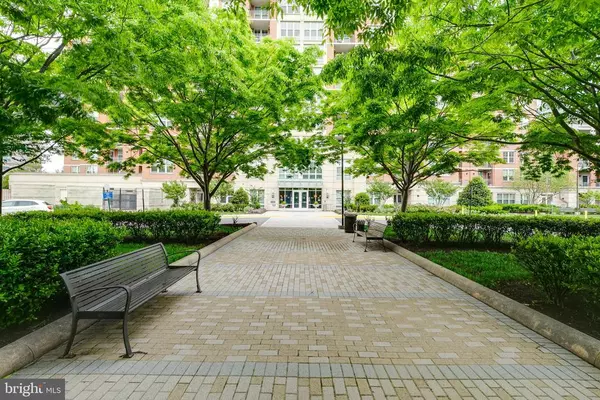For more information regarding the value of a property, please contact us for a free consultation.
11760 SUNRISE VALLEY DR #805 Reston, VA 20191
Want to know what your home might be worth? Contact us for a FREE valuation!

Our team is ready to help you sell your home for the highest possible price ASAP
Key Details
Sold Price $275,000
Property Type Condo
Sub Type Condo/Co-op
Listing Status Sold
Purchase Type For Sale
Square Footage 690 sqft
Price per Sqft $398
Subdivision Mercer
MLS Listing ID VAFX1198940
Sold Date 07/09/21
Style Contemporary
Bedrooms 1
Full Baths 1
Condo Fees $376/mo
HOA Fees $57/ann
HOA Y/N Y
Abv Grd Liv Area 690
Originating Board BRIGHT
Year Built 2006
Annual Tax Amount $2,994
Tax Year 2020
Property Description
Enjoy luxury condo living at The Mercer. Exceptional amenities include: Lobby with Concierge, Club Room, Bar and Lounge area, Fitness Room, Picnic/BBQ area and Pool. Easy access to wonderful shopping, dining and Wiehle-Reston Metro Station. This unit is located on the more desirable side of the building and has a stunning, unobstructed, panoramic view. Kitchen with granite counter tops, hardwood floors throughout, washer and dryer in-unit, new light fixtures and newly installed reverse osmosis filtration system for drinking water. A conveniently located underground garage parking spot will convey and as a bonus an adjacent storage unit as well. Only about one-third of the condo units have storage.
Location
State VA
County Fairfax
Zoning 372
Rooms
Main Level Bedrooms 1
Interior
Interior Features Upgraded Countertops, Water Treat System, Wood Floors
Hot Water Natural Gas
Heating Forced Air
Cooling Central A/C
Flooring Hardwood
Equipment Built-In Microwave, Dishwasher, Disposal, Dryer, Exhaust Fan, Icemaker, Oven/Range - Gas, Refrigerator, Washer, Water Conditioner - Owned
Fireplace N
Appliance Built-In Microwave, Dishwasher, Disposal, Dryer, Exhaust Fan, Icemaker, Oven/Range - Gas, Refrigerator, Washer, Water Conditioner - Owned
Heat Source Natural Gas
Laundry Dryer In Unit, Washer In Unit
Exterior
Exterior Feature Balcony
Parking Features Covered Parking, Additional Storage Area
Garage Spaces 1.0
Parking On Site 1
Amenities Available Bar/Lounge, Common Grounds, Concierge, Elevator, Exercise Room, Extra Storage, Fax/Copying, Fitness Center, Meeting Room, Party Room, Picnic Area, Pool - Outdoor, Security
Water Access N
View City, Panoramic
Accessibility None
Porch Balcony
Total Parking Spaces 1
Garage N
Building
Story 1
Unit Features Hi-Rise 9+ Floors
Sewer Public Sewer
Water Filter, Public
Architectural Style Contemporary
Level or Stories 1
Additional Building Above Grade, Below Grade
New Construction N
Schools
School District Fairfax County Public Schools
Others
HOA Fee Include Common Area Maintenance,Custodial Services Maintenance,Ext Bldg Maint,Insurance,Management,Pool(s),Recreation Facility,Reserve Funds,Snow Removal,Trash,Water
Senior Community No
Tax ID 0174 32 0805
Ownership Condominium
Security Features Main Entrance Lock
Special Listing Condition Standard
Read Less

Bought with James J McGrath • RE/MAX Premier
GET MORE INFORMATION




