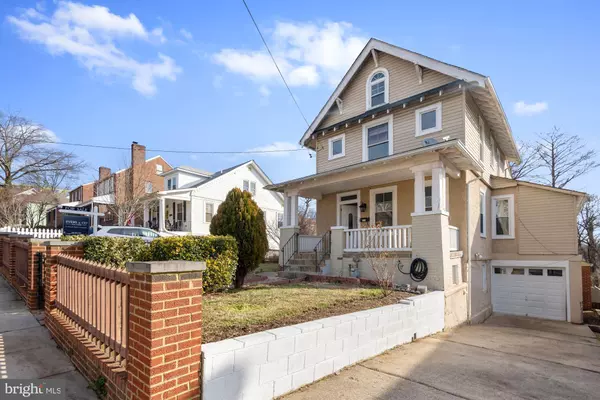For more information regarding the value of a property, please contact us for a free consultation.
2913 20TH ST NE Washington, DC 20018
Want to know what your home might be worth? Contact us for a FREE valuation!

Our team is ready to help you sell your home for the highest possible price ASAP
Key Details
Sold Price $811,000
Property Type Single Family Home
Sub Type Detached
Listing Status Sold
Purchase Type For Sale
Square Footage 3,443 sqft
Price per Sqft $235
Subdivision Woodridge
MLS Listing ID DCDC509452
Sold Date 04/30/21
Style A-Frame,Farmhouse/National Folk,Dutch
Bedrooms 9
Full Baths 4
HOA Y/N N
Abv Grd Liv Area 2,583
Originating Board BRIGHT
Year Built 1916
Annual Tax Amount $2,450
Tax Year 2020
Lot Size 7,354 Sqft
Acres 0.17
Property Description
FANTASTIC HOME WITH BUILT IN AMMENITIES. DUTCH COLONIAL W/6+ BEDROOMS LOWER LEVEL IN-LAW SUITE WITH SEPARATE ENTRANCE, 4 BATHS, 1 CAR GARAGE & DRIVEWAY, PATIO &FRONT PORCH, DEEP LANDLOCKED YARD IN A PARKLIKE SETTING. THIS HOME ALLOWS YOU TO GET THE BEST BANG FOR THE BUCK, YOUR TAX DOLLAR AT WORK WITHIN STEPS FROM YOUR FRONT DOOR, STATE OF THE ART NEW LIBRARY, TENNIS COURTS, BASKETBALL COURTS & SEASONAL SWIMMING POOL. ALL IN GOOD REPAIR. PUBLIC PARK JUST ACROSS THE STREET. COME MAKE THIS YOUR PRIVATE OASIS.
Location
State DC
County Washington
Zoning R1
Direction West
Rooms
Other Rooms Living Room, Dining Room, Bedroom 4, Bedroom 5, Kitchen, Family Room, Bedroom 1, Bedroom 6, Bathroom 2, Bathroom 3
Basement English, Full, Fully Finished, Garage Access, Outside Entrance
Main Level Bedrooms 1
Interior
Interior Features 2nd Kitchen
Hot Water Natural Gas
Heating Central
Cooling Central A/C
Flooring Hardwood
Fireplaces Number 3
Fireplaces Type Wood, Insert
Equipment Dishwasher, Disposal, Dryer - Electric, Oven/Range - Electric, Refrigerator, Range Hood, Stainless Steel Appliances, Washer
Furnishings No
Fireplace Y
Window Features Double Pane
Appliance Dishwasher, Disposal, Dryer - Electric, Oven/Range - Electric, Refrigerator, Range Hood, Stainless Steel Appliances, Washer
Heat Source Natural Gas
Laundry Basement
Exterior
Exterior Feature Porch(es), Patio(s)
Parking Features Garage - Front Entry
Garage Spaces 2.0
Fence Fully
Utilities Available Electric Available, Natural Gas Available, Water Available, Sewer Available
Water Access N
View Park/Greenbelt
Roof Type Shingle
Street Surface Black Top
Accessibility None
Porch Porch(es), Patio(s)
Road Frontage Public
Attached Garage 1
Total Parking Spaces 2
Garage Y
Building
Lot Description Backs to Trees, Backs - Parkland, Trees/Wooded
Story 4
Sewer Public Sewer
Water Public
Architectural Style A-Frame, Farmhouse/National Folk, Dutch
Level or Stories 4
Additional Building Above Grade, Below Grade
Structure Type Dry Wall,Plaster Walls
New Construction N
Schools
Elementary Schools Langdon Education Campus
High Schools Cardozo Education Campus
School District District Of Columbia Public Schools
Others
Pets Allowed Y
Senior Community No
Tax ID 4216//0829
Ownership Fee Simple
SqFt Source Assessor
Acceptable Financing Cash, Conventional
Horse Property N
Listing Terms Cash, Conventional
Financing Cash,Conventional
Special Listing Condition Standard
Pets Allowed No Pet Restrictions
Read Less

Bought with Henry S Purcell • Long & Foster Real Estate, Inc.



