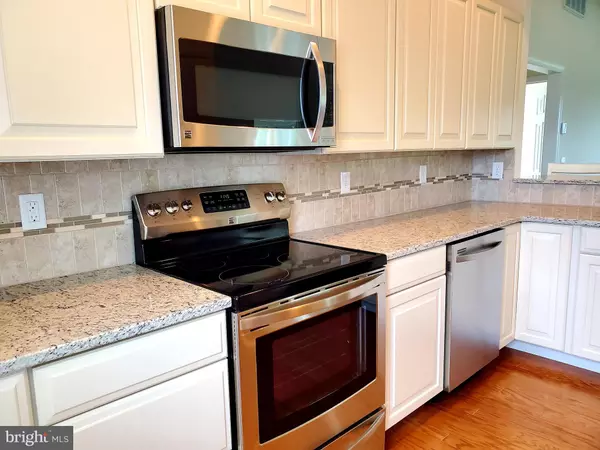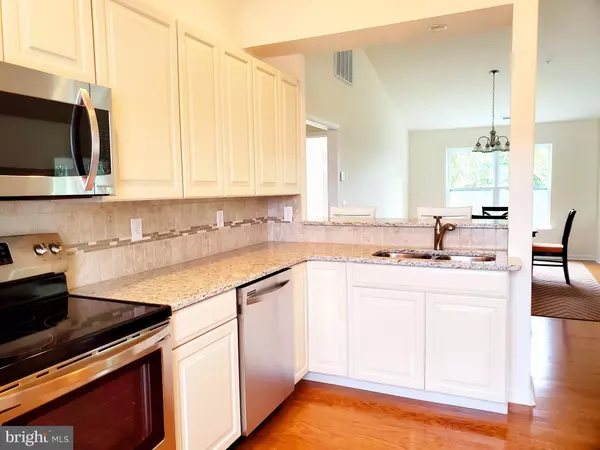For more information regarding the value of a property, please contact us for a free consultation.
18836 CANDY HARBOR COVE #1703 Rehoboth Beach, DE 19971
Want to know what your home might be worth? Contact us for a FREE valuation!

Our team is ready to help you sell your home for the highest possible price ASAP
Key Details
Sold Price $285,000
Property Type Condo
Sub Type Condo/Co-op
Listing Status Sold
Purchase Type For Sale
Square Footage 1,911 sqft
Price per Sqft $149
Subdivision Woods Cove
MLS Listing ID DESU142774
Sold Date 03/20/20
Style Contemporary
Bedrooms 3
Full Baths 2
Condo Fees $674/qua
HOA Y/N Y
Abv Grd Liv Area 1,911
Originating Board BRIGHT
Year Built 2015
Annual Tax Amount $1,185
Tax Year 2019
Lot Dimensions 0.00 x 0.00
Property Description
BEST VIEW IN WOODS COVE and OVER 1900 square feet of gorgeous privacy! Lots of upgrades, including NEW Granite Counter Tops! Come relax on the fabulous 4 season sun porch! This showplace has NEVER BEEN LIVED IN, and is being sold partially furnished with everything brand new with the tags still attached! This rarely seen 3 bedroom unit with a 2 car garage is now available in Woods Cove. Convenient to Lewes, Henlopen State Park, and Rehoboth. Remaining years of Builder's Home Warranty is transferrable to the buyer. Woods Cove features a kids playground, shuffleboard court, croquet wickets, bocce court, horseshoe area and community grills. Move into your dream home at the beach!
Location
State DE
County Sussex
Area Lewes Rehoboth Hundred (31009)
Zoning G
Rooms
Other Rooms Primary Bedroom, Bedroom 2, Bedroom 3, Kitchen, Foyer, Sun/Florida Room, Great Room, Laundry, Bathroom 2, Primary Bathroom
Main Level Bedrooms 3
Interior
Interior Features Carpet, Combination Dining/Living, Combination Kitchen/Living, Combination Kitchen/Dining, Dining Area, Family Room Off Kitchen, Floor Plan - Open, Primary Bath(s), Pantry, Recessed Lighting, Stall Shower, Walk-in Closet(s), Wood Floors, Tub Shower, Upgraded Countertops
Hot Water Tankless, Propane
Heating Forced Air
Cooling Central A/C
Flooring Ceramic Tile, Hardwood, Partially Carpeted, Wood
Equipment Built-In Microwave, Dishwasher, Disposal, Oven - Single, Oven/Range - Electric, Refrigerator, Stainless Steel Appliances, Washer/Dryer Hookups Only, Water Heater - Tankless
Furnishings Yes
Fireplace N
Window Features Screens
Appliance Built-In Microwave, Dishwasher, Disposal, Oven - Single, Oven/Range - Electric, Refrigerator, Stainless Steel Appliances, Washer/Dryer Hookups Only, Water Heater - Tankless
Heat Source Propane - Owned
Laundry Has Laundry
Exterior
Parking Features Built In, Garage - Front Entry, Garage Door Opener, Inside Access
Garage Spaces 2.0
Amenities Available Common Grounds, Picnic Area, Tot Lots/Playground
Water Access N
View Scenic Vista
Roof Type Architectural Shingle
Accessibility Other
Attached Garage 2
Total Parking Spaces 2
Garage Y
Building
Lot Description Corner, Backs to Trees, Landscaping, No Thru Street, Partly Wooded, Private, Secluded
Story 1
Unit Features Garden 1 - 4 Floors
Sewer Public Sewer
Water Public
Architectural Style Contemporary
Level or Stories 1
Additional Building Above Grade, Below Grade
Structure Type Dry Wall,Cathedral Ceilings,9'+ Ceilings,Vaulted Ceilings
New Construction N
Schools
School District Cape Henlopen
Others
HOA Fee Include Common Area Maintenance,Insurance,Management,Road Maintenance,Ext Bldg Maint,Lawn Maintenance,Reserve Funds,Recreation Facility
Senior Community No
Tax ID 334-12.00-56.00-1703C
Ownership Condominium
Acceptable Financing Conventional, Cash
Listing Terms Conventional, Cash
Financing Conventional,Cash
Special Listing Condition Standard
Read Less

Bought with Robin Bunting • JOE MAGGIO REALTY
GET MORE INFORMATION




