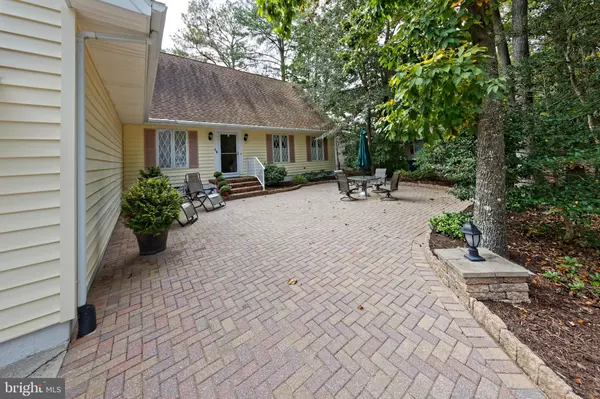For more information regarding the value of a property, please contact us for a free consultation.
14 DOVE LN Ocean Pines, MD 21811
Want to know what your home might be worth? Contact us for a FREE valuation!

Our team is ready to help you sell your home for the highest possible price ASAP
Key Details
Sold Price $450,000
Property Type Single Family Home
Sub Type Detached
Listing Status Sold
Purchase Type For Sale
Square Footage 2,360 sqft
Price per Sqft $190
Subdivision Ocean Pines - Bay Colony
MLS Listing ID MDWO117864
Sold Date 03/05/21
Style Traditional
Bedrooms 4
Full Baths 3
Half Baths 1
HOA Fees $123/ann
HOA Y/N Y
Abv Grd Liv Area 2,360
Originating Board BRIGHT
Year Built 1984
Annual Tax Amount $3,193
Tax Year 2020
Lot Size 10,745 Sqft
Acres 0.25
Lot Dimensions 0.00 x 0.00
Property Description
Built in 1983 by Ruark builders, 4 bedrooms, 3 1/2 baths, living room, dining room, kitchen, laundry, office, hardwood and vinyl floors, carpet upstairs, concrete driveway. Kitchen and laundry updated in last 15 years (Corian counter, white appliances, original custom oak cabinets), single car garage, cedar closet on 2nd floor hall, patio (10 years old), deck (newish trek decking boards), newish retractable awning, 2 zoneHVAC (one new, other 15 years old), newer hot water heater and garage door , 2 gas fireplaces, Pella windows. New roof 12 years ago. Well maintained house. Rainbird irrigation for yard, wheelchair lift from garage into house. 2 bedrooms downstairs, 2 very large bedrooms upstairs (room for queen size bed and daybed or sleep sofa in each room. 5 ft crawlspace with easy access, never flooded, stairs and decking leading to bulkhead with lamppost with 220V for future boat lift, but no pier. The house originally had ADT security alarm system.
Location
State MD
County Worcester
Area Worcester Ocean Pines
Zoning R-3
Direction North
Rooms
Other Rooms Living Room, Bedroom 2, Bedroom 3, Bedroom 4, Kitchen, Bedroom 1, Laundry, Office, Storage Room, Bathroom 1, Bathroom 2, Bathroom 3
Main Level Bedrooms 2
Interior
Interior Features Dining Area, Entry Level Bedroom, Floor Plan - Open, Kitchen - Island, Water Treat System, Window Treatments, Wood Floors
Hot Water Electric
Heating Heat Pump(s)
Cooling Zoned, Heat Pump(s)
Flooring Carpet, Hardwood, Vinyl
Fireplaces Number 2
Fireplaces Type Gas/Propane
Equipment Dishwasher, Disposal, Dryer, Icemaker, Oven - Single, Range Hood, Washer, Water Heater
Furnishings No
Fireplace Y
Window Features Casement
Appliance Dishwasher, Disposal, Dryer, Icemaker, Oven - Single, Range Hood, Washer, Water Heater
Heat Source Electric
Laundry Main Floor
Exterior
Exterior Feature Patio(s), Porch(es), Terrace
Parking Features Garage - Front Entry, Garage Door Opener, Oversized
Garage Spaces 3.0
Utilities Available Natural Gas Available, Electric Available
Amenities Available Beach Club, Boat Ramp, Club House, Common Grounds, Community Center, Golf Course, Golf Course Membership Available, Jog/Walk Path, Lake, Marina/Marina Club, Picnic Area, Pool - Indoor, Pool - Outdoor, Pool Mem Avail, Security, Tennis Courts, Tot Lots/Playground
Waterfront Description Private Dock Site
Water Access Y
Water Access Desc Boat - Powered,Canoe/Kayak,Fishing Allowed,Waterski/Wakeboard
View Canal, Water
Roof Type Architectural Shingle
Street Surface Black Top
Accessibility Chairlift
Porch Patio(s), Porch(es), Terrace
Attached Garage 1
Total Parking Spaces 3
Garage Y
Building
Lot Description Bulkheaded, Cul-de-sac
Story 2
Sewer Public Sewer
Water Public
Architectural Style Traditional
Level or Stories 2
Additional Building Above Grade, Below Grade
Structure Type Dry Wall
New Construction N
Schools
Elementary Schools Berlin
Middle Schools Stephen Decatur
High Schools Stephen Decatur
School District Worcester County Public Schools
Others
Pets Allowed Y
HOA Fee Include Snow Removal,Management
Senior Community No
Tax ID 03-058018
Ownership Fee Simple
SqFt Source Assessor
Security Features Security System
Acceptable Financing Conventional, Cash
Horse Property N
Listing Terms Conventional, Cash
Financing Conventional,Cash
Special Listing Condition Standard
Pets Allowed No Pet Restrictions
Read Less

Bought with Margaret Connors • Berkshire Hathaway HomeServices PenFed Realty



