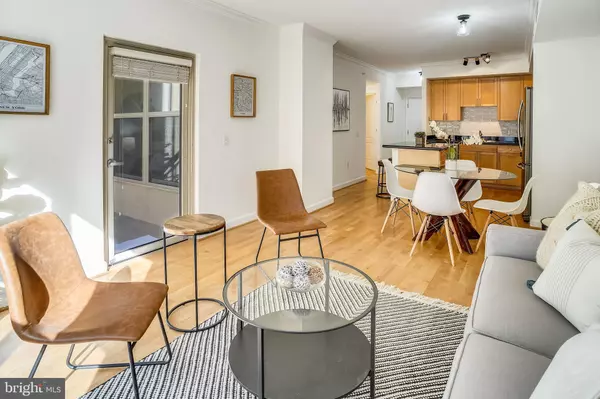For more information regarding the value of a property, please contact us for a free consultation.
1441 RHODE ISLAND AVE NW #209 Washington, DC 20005
Want to know what your home might be worth? Contact us for a FREE valuation!

Our team is ready to help you sell your home for the highest possible price ASAP
Key Details
Sold Price $510,000
Property Type Condo
Sub Type Condo/Co-op
Listing Status Sold
Purchase Type For Sale
Square Footage 686 sqft
Price per Sqft $743
Subdivision Logan Circle
MLS Listing ID DCDC492000
Sold Date 02/22/21
Style Federal
Bedrooms 1
Full Baths 1
Condo Fees $447/mo
HOA Y/N N
Abv Grd Liv Area 686
Originating Board BRIGHT
Year Built 2003
Annual Tax Amount $4,093
Tax Year 2020
Property Description
Welcome to this perfect home on a picturesque tree-lined street in the sought after Logan Circle. This one bedroom condo has everything you need and more, including garage parking and LOCATION! Walk into the sun-filled condo with a versatile great room space, hardwood floors, and new gorgeous lighting throughout. The kitchen features stainless steel appliances, chic subway backsplash, granite counters and plentiful storage. Don't miss the huge walk-in closet in the spacious bedroom, and nicely updated bathroom. This home comes equipped with a private balcony, in unit washer/dryer, 1 garage parking spot, your personal double bike rack, and storage pod! 1441 Rhode Island Ave NW is an upscale and secure building with a Concierge, well kept outdoor spaces, a huge gym, and lounge room. Whole Foods is right outside the rear of the building for convenient grocery shopping. Located just 1/2 a block to everything else on 14th St, you can leave your car in the garage and enjoy all Logan Circle has to offer - Le Diplomate, Barcelona Wine Bar, West Elm, Lululemon, and more!
Location
State DC
County Washington
Zoning RA-5
Rooms
Other Rooms Living Room, Dining Room, Kitchen, Bedroom 1, Laundry, Bathroom 1
Main Level Bedrooms 1
Interior
Interior Features Combination Dining/Living, Crown Moldings, Floor Plan - Open, Kitchen - Island, Walk-in Closet(s)
Hot Water Natural Gas
Heating Forced Air
Cooling Central A/C
Flooring Carpet, Ceramic Tile, Hardwood
Equipment Washer/Dryer Stacked, Stainless Steel Appliances
Fireplace N
Window Features Double Hung
Appliance Washer/Dryer Stacked, Stainless Steel Appliances
Heat Source Natural Gas
Laundry Dryer In Unit, Washer In Unit, Has Laundry
Exterior
Exterior Feature Balcony
Parking Features Additional Storage Area, Underground, Garage - Rear Entry
Garage Spaces 1.0
Parking On Site 1
Amenities Available Concierge, Elevator, Extra Storage, Exercise Room, Fitness Center, Newspaper Service, Party Room, Common Grounds
Water Access N
Accessibility None
Porch Balcony
Total Parking Spaces 1
Garage N
Building
Story 1
Unit Features Hi-Rise 9+ Floors
Sewer Public Sewer
Water Public
Architectural Style Federal
Level or Stories 1
Additional Building Above Grade, Below Grade
New Construction N
Schools
School District District Of Columbia Public Schools
Others
Pets Allowed Y
HOA Fee Include Common Area Maintenance,Insurance,Lawn Maintenance,Management,Reserve Funds,Sewer,Water,Snow Removal
Senior Community No
Tax ID 0210//2114
Ownership Condominium
Security Features Desk in Lobby,Exterior Cameras,Main Entrance Lock
Acceptable Financing VA, Conventional, Cash
Listing Terms VA, Conventional, Cash
Financing VA,Conventional,Cash
Special Listing Condition Standard
Pets Allowed Cats OK, Dogs OK
Read Less

Bought with William R Hirzy • Redfin Corp
GET MORE INFORMATION




