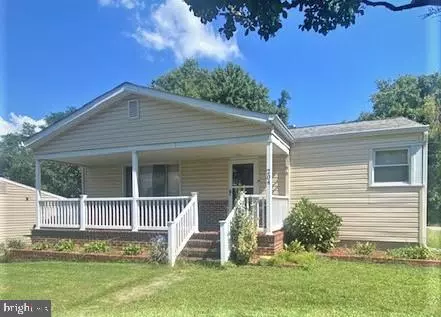For more information regarding the value of a property, please contact us for a free consultation.
204 CHEDDINGTON RD Linthicum Heights, MD 21090
Want to know what your home might be worth? Contact us for a FREE valuation!

Our team is ready to help you sell your home for the highest possible price ASAP
Key Details
Sold Price $324,999
Property Type Single Family Home
Sub Type Detached
Listing Status Sold
Purchase Type For Sale
Square Footage 1,404 sqft
Price per Sqft $231
Subdivision Crestwood
MLS Listing ID MDAA2045108
Sold Date 11/03/22
Style Ranch/Rambler
Bedrooms 2
Full Baths 1
Half Baths 1
HOA Y/N N
Abv Grd Liv Area 936
Originating Board BRIGHT
Year Built 1958
Annual Tax Amount $3,028
Tax Year 2022
Lot Size 9,135 Sqft
Acres 0.21
Property Description
What a find! This well built home is located in the sought after community of Crestwood. Nestled in a quiet cul de sac that has an inviting brick porch upon your entry. Real wood flooring throughout with a large living room/dining room combo that has tons of natural light beaming through. Updated kitchen w/ 42" wood cabinets, granite counters, built in shelving & plenty of storage space! Add'l 2 bedrooms (possible convert to 3) w/ fabulous updated full bath, featuring a jacuzzi tub and decorative tiled shower, convenient walk in closet space for extra storage. Off the kitchen is a massive (20x18) multi- seasonal porch that leads to an updated deck w/ Trex-like materials while enjoying the open, flat yard for endless entertaining moments. The finished LL w/ 1/2 bath, built in shelving, laundry & open room space to creatively make it your own! Updates include: Roof, Kitchen, Bath, Trane HVAC (2017), HWH (2017), Gas Generator wired to home (sold as-is). Minutes to major hwys, shopping & schools--this home has everything you're looking for and more! Professional Photos Coming Soon!
Location
State MD
County Anne Arundel
Zoning R5
Rooms
Other Rooms Living Room, Dining Room, Bedroom 2, Kitchen, Basement, Bedroom 1, Laundry, Storage Room, Efficiency (Additional), Screened Porch
Basement Fully Finished, Heated, Improved, Interior Access, Rough Bath Plumb, Space For Rooms, Sump Pump, Workshop
Main Level Bedrooms 2
Interior
Interior Features 2nd Kitchen, Attic/House Fan, Attic, Built-Ins, Ceiling Fan(s), Combination Dining/Living, Dining Area, Efficiency, Entry Level Bedroom, Family Room Off Kitchen, Floor Plan - Traditional, Kitchen - Eat-In, Kitchen - Galley, Kitchen - Table Space, Bathroom - Soaking Tub, Upgraded Countertops, Walk-in Closet(s), Wood Floors
Hot Water Natural Gas
Cooling Attic Fan, Central A/C
Flooring Carpet, Hardwood
Equipment Built-In Microwave, Dishwasher, Dryer, Exhaust Fan, Oven/Range - Gas, Refrigerator, Washer, Water Heater
Fireplace N
Window Features Double Hung
Appliance Built-In Microwave, Dishwasher, Dryer, Exhaust Fan, Oven/Range - Gas, Refrigerator, Washer, Water Heater
Heat Source Natural Gas
Laundry Basement, Has Laundry, Lower Floor
Exterior
Exterior Feature Deck(s), Enclosed, Porch(es), Screened, Roof, Patio(s)
Utilities Available Cable TV Available, Natural Gas Available
Water Access N
Accessibility No Stairs
Porch Deck(s), Enclosed, Porch(es), Screened, Roof, Patio(s)
Garage N
Building
Lot Description Cleared, Cul-de-sac, Front Yard, No Thru Street, Private, Rear Yard
Story 1
Foundation Concrete Perimeter
Sewer Public Sewer
Water Public
Architectural Style Ranch/Rambler
Level or Stories 1
Additional Building Above Grade, Below Grade
Structure Type Dry Wall
New Construction N
Schools
School District Anne Arundel County Public Schools
Others
Senior Community No
Tax ID 020514704787900
Ownership Fee Simple
SqFt Source Assessor
Acceptable Financing Cash, Conventional, FHA, VA
Listing Terms Cash, Conventional, FHA, VA
Financing Cash,Conventional,FHA,VA
Special Listing Condition Standard
Read Less

Bought with Richard A Gaines • Keller Williams Legacy
GET MORE INFORMATION




