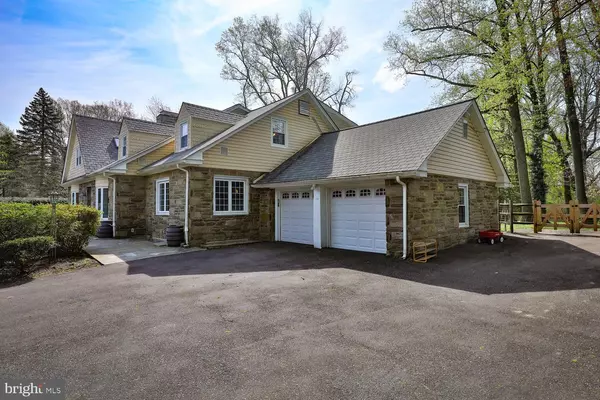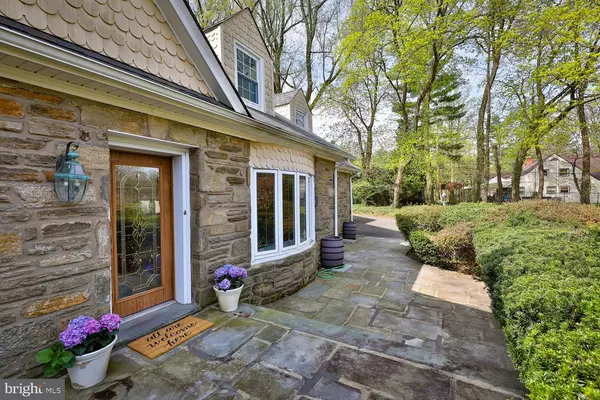For more information regarding the value of a property, please contact us for a free consultation.
981 MEETINGHOUSE RD Rydal, PA 19046
Want to know what your home might be worth? Contact us for a FREE valuation!

Our team is ready to help you sell your home for the highest possible price ASAP
Key Details
Sold Price $635,750
Property Type Single Family Home
Sub Type Detached
Listing Status Sold
Purchase Type For Sale
Square Footage 5,812 sqft
Price per Sqft $109
Subdivision Rydal
MLS Listing ID PAMC605034
Sold Date 02/03/20
Style Cape Cod
Bedrooms 4
Full Baths 3
Half Baths 2
HOA Y/N N
Abv Grd Liv Area 5,062
Originating Board BRIGHT
Year Built 1951
Annual Tax Amount $13,383
Tax Year 2020
Lot Size 2.177 Acres
Acres 2.18
Lot Dimensions 194.00 x 0.00
Property Description
Turn key ready, gorgeous Mid-Century Modern Cape Cod located in the tree-lined, picturesque, quiet enclave of Rydal. Zoned to the highly sought after Abington School District and set back an acre from Meetinghouse Road so no sounds of traffic! Minutes from public and private schools, grocery stores and the downtown area of Jenkintown Borough. Fully redesigned and updated with everything one might need (or want!) Highlights: Spacious rooms, bay windows, skylights, crown moldings, recessed lighting throughout, foyer with two story-tall chimney and sweeping stairway. Bright living, dining and family rooms, open-concept gourmet chef s kitchen completely outfitted with the Viking Professional line of stainless steel appliances: double oven range with griddle, grill, warming stations, bread warmer, stainless steel hood, 2018 model dishwasher, trash compacter, drink fridge and oversized fridge. Bedroom/den on the main-level with wet bar and powder room, screened-in porch that leads to the EP Henry patio and yard. Master-suite that has a 14x14 walk-in closet, sunroom that can be a sitting room/reading room overlooking the yard, and a master bath (radiant heat floors) with claw foot tub and his and hers vanity. Two other spacious bedrooms with two closets each and a reading/sitting nook and full hall bath. Main level and master level wired with Bose music system, partially finished basement with 3 room suite. 2.I8 acre yard that abuts the Crosswicks Sanctuary: listen to bird song in the Spring and Summer and walk the trails! Pool and pool house (15K in upgrades completed in 2019) Solar panels, Home warranty included.
Location
State PA
County Montgomery
Area Abington Twp (10630)
Zoning V
Rooms
Other Rooms Living Room, Dining Room, Primary Bedroom, Bedroom 2, Bedroom 3, Bedroom 4, Kitchen, Family Room, Sun/Florida Room, Laundry, Bonus Room
Basement Full, Partially Finished
Main Level Bedrooms 1
Interior
Heating Heat Pump(s), Forced Air, Central
Cooling Central A/C
Flooring Ceramic Tile, Hardwood, Heated, Slate, Stone, Tile/Brick, Wood
Fireplaces Number 1
Fireplaces Type Brick, Gas/Propane
Equipment Built-In Microwave, Commercial Range, Dishwasher, Disposal, Dryer, Indoor Grill, Refrigerator, Stainless Steel Appliances, Washer, Oven - Double, Oven/Range - Gas
Fireplace Y
Window Features Bay/Bow,Skylights
Appliance Built-In Microwave, Commercial Range, Dishwasher, Disposal, Dryer, Indoor Grill, Refrigerator, Stainless Steel Appliances, Washer, Oven - Double, Oven/Range - Gas
Heat Source Electric, Natural Gas
Laundry Basement
Exterior
Parking Features Garage - Front Entry
Garage Spaces 8.0
Pool In Ground
Water Access N
Accessibility None
Attached Garage 2
Total Parking Spaces 8
Garage Y
Building
Lot Description Front Yard, Landscaping, Poolside, Rear Yard, SideYard(s)
Story 2
Sewer Public Sewer
Water Public
Architectural Style Cape Cod
Level or Stories 2
Additional Building Above Grade, Below Grade
New Construction N
Schools
Middle Schools Abington Junior High School
High Schools Abington Senior
School District Abington
Others
Senior Community No
Tax ID 30-00-42640-008
Ownership Fee Simple
SqFt Source Assessor
Acceptable Financing Cash, Conventional, FHA, VA
Listing Terms Cash, Conventional, FHA, VA
Financing Cash,Conventional,FHA,VA
Special Listing Condition Standard
Read Less

Bought with Amy B Greenstein Zimney • Elfant Wissahickon-Chestnut Hill
GET MORE INFORMATION




