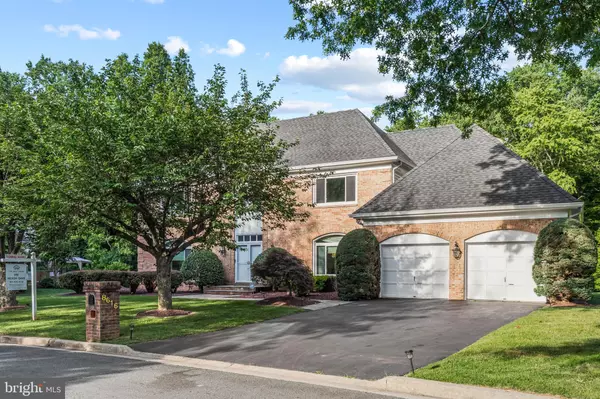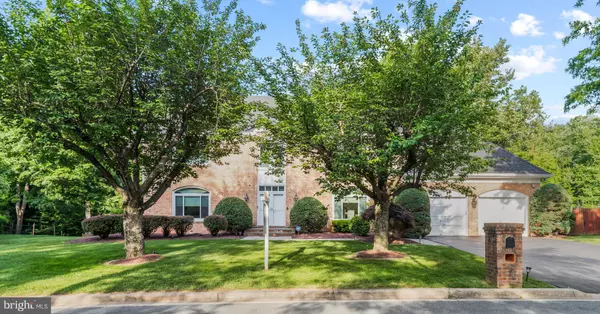For more information regarding the value of a property, please contact us for a free consultation.
8616 SNOWHILL CT Potomac, MD 20854
Want to know what your home might be worth? Contact us for a FREE valuation!

Our team is ready to help you sell your home for the highest possible price ASAP
Key Details
Sold Price $1,586,160
Property Type Single Family Home
Sub Type Detached
Listing Status Sold
Purchase Type For Sale
Square Footage 3,924 sqft
Price per Sqft $404
Subdivision Kentsdale Estates
MLS Listing ID MDMC2056246
Sold Date 07/27/22
Style Colonial
Bedrooms 4
Full Baths 4
Half Baths 1
HOA Fees $10/ann
HOA Y/N Y
Abv Grd Liv Area 3,294
Originating Board BRIGHT
Year Built 1987
Annual Tax Amount $12,754
Tax Year 2022
Lot Size 0.670 Acres
Acres 0.67
Property Description
Welcome to 8616 Snowhill Ct, a spectacular home where living, working, entertaining and playing blend seamlessly to create a fabulous lifestyle. Sited on a beautiful cul de sac lot and tree lined street in the prestigious Kentsdale Estates neighborhood. As you enter the home, you will be greeted by an airy and light filled foyer, which will make you feel right at home. The gracious living room can easily accommodate all of your guests and perhaps a grand piano! Holiday dinners and formal gatherings will be a breeze if your large formal dining room! As you enter the kitchen from the formal dining room, your eyes will immediately gravitate to the lush backyard, framed by your large kitchen windows! Upgraded countertops, a nice kitchen island and a breakfast nook round out your stunning kitchen. Be prepared to be wowed by the dramatic family room with its beautiful floor-to-ceiling stone gas fireplace. Access your amazing deck and backyard from the family room, perfect for backyard BBQs! Let's not forget the handsome library with its full wall of custom built-in bookcases, and an elegant powder room off the foyer. The second floor boasts a spacious owners' suite, complete with two tremendous walk-in closets, a huge bathroom with two separate vanity areas, a tub and a shower. Three additional bedrooms, all generously sized and all with direct access to an en suite bathroom, complete the upper level. The walkout lower level provides a blank slate for multi-purposes with great recreation space, a wet bar, room for exercise equipment, a full bathroom and plenty of storage. Your paradise is close to the Falls Rd golf course and the Bolger Center, moments to Potomac Village and other nearby retail areas, Great Falls Park and the C&O canal, major commuter routes to DC, Va and other areas of Md , and is located within the coveted Churchill HS cluster. Don't miss your opportunity, welcome home!
Location
State MD
County Montgomery
Zoning R200
Rooms
Basement Rear Entrance, Fully Finished, Walkout Level
Interior
Interior Features Kitchen - Island, Kitchen - Table Space, Dining Area, Built-Ins, Window Treatments, Primary Bath(s), Wet/Dry Bar, Wood Floors, Upgraded Countertops, Breakfast Area, Family Room Off Kitchen
Hot Water Natural Gas
Heating Forced Air
Cooling Central A/C
Fireplaces Number 1
Fireplaces Type Fireplace - Glass Doors, Mantel(s), Screen
Equipment Cooktop, Dishwasher, Disposal, Dryer, Exhaust Fan, Icemaker, Intercom, Microwave, Oven - Double, Oven - Wall, Refrigerator, Washer
Fireplace Y
Appliance Cooktop, Dishwasher, Disposal, Dryer, Exhaust Fan, Icemaker, Intercom, Microwave, Oven - Double, Oven - Wall, Refrigerator, Washer
Heat Source Natural Gas
Laundry Main Floor
Exterior
Parking Features Garage Door Opener
Garage Spaces 2.0
Water Access N
View Creek/Stream, Trees/Woods
Roof Type Asphalt
Accessibility None
Attached Garage 2
Total Parking Spaces 2
Garage Y
Building
Story 3
Foundation Crawl Space, Slab
Sewer Public Sewer
Water Public
Architectural Style Colonial
Level or Stories 3
Additional Building Above Grade, Below Grade
New Construction N
Schools
Elementary Schools Seven Locks
Middle Schools Cabin John
High Schools Winston Churchill
School District Montgomery County Public Schools
Others
Pets Allowed Y
Senior Community No
Tax ID 161002539985
Ownership Fee Simple
SqFt Source Assessor
Horse Property N
Special Listing Condition Standard
Pets Allowed No Pet Restrictions
Read Less

Bought with Marie Tongol • TTR Sotheby's International Realty
GET MORE INFORMATION




