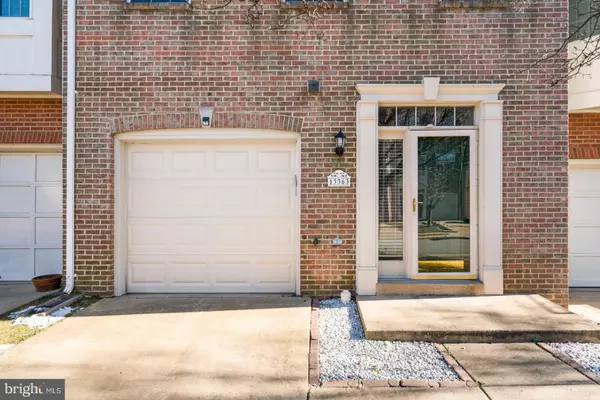For more information regarding the value of a property, please contact us for a free consultation.
13363 COLCHESTER FERRY PL Woodbridge, VA 22191
Want to know what your home might be worth? Contact us for a FREE valuation!

Our team is ready to help you sell your home for the highest possible price ASAP
Key Details
Sold Price $472,000
Property Type Townhouse
Sub Type Interior Row/Townhouse
Listing Status Sold
Purchase Type For Sale
Square Footage 2,141 sqft
Price per Sqft $220
Subdivision Belmont Bay
MLS Listing ID VAPW514240
Sold Date 03/09/21
Style Colonial
Bedrooms 3
Full Baths 2
Half Baths 2
HOA Fees $96/mo
HOA Y/N Y
Abv Grd Liv Area 1,600
Originating Board BRIGHT
Year Built 2000
Annual Tax Amount $4,647
Tax Year 2020
Lot Size 1,803 Sqft
Acres 0.04
Property Description
Sunny and spacious townhouse nestled in the heart of Belmont Bay! Gleaming wood floors flow throughout the upstairs living areas and into the open concept kitchen. Separated by a charming gas fireplace, the kitchen is just off the family room with soaring ceilings and plenty of space to entertain. The kitchen featues sparkling granite counters, recessed lighting, gas cooking and ample storage! Enjoy entertaining around the kitchen island or extend the entertaining outside to the deck just off of the kitchen. A half bath is conveniently located off the family room for guests. Wood floors carry up the stairs and into the 3 spacious bedrooms, including the master with a walk in closet and private ensuite bath with separate soaking tub and dual vanities. The lower level features access to the 1 car garage, an additional half bath and large rec room perfect for a kids play room or home office! From here a large slider leads out to the private backyard. Amazing location just minutes from the VRE and easy access to 95. Belmont Bay offers a plethora of amenities including a pool just steps from the home, tennis courts, trails, Marina access - just to name a few!
Location
State VA
County Prince William
Zoning PMD
Rooms
Basement Full
Interior
Interior Features Combination Kitchen/Dining, Family Room Off Kitchen, Floor Plan - Open, Kitchen - Eat-In, Kitchen - Island, Recessed Lighting, Soaking Tub, Wood Floors
Hot Water Natural Gas
Heating Forced Air
Cooling Central A/C
Flooring Hardwood
Fireplaces Number 1
Fireplaces Type Double Sided, Gas/Propane
Equipment Built-In Microwave, Dishwasher, Disposal, Dryer, Oven/Range - Gas, Refrigerator, Washer
Fireplace Y
Appliance Built-In Microwave, Dishwasher, Disposal, Dryer, Oven/Range - Gas, Refrigerator, Washer
Heat Source Natural Gas
Exterior
Exterior Feature Deck(s)
Parking Features Garage - Front Entry
Garage Spaces 1.0
Amenities Available Tot Lots/Playground, Tennis Courts, Swimming Pool, Pool - Outdoor, Marina/Marina Club, Golf Club, Common Grounds
Water Access N
Roof Type Composite,Shingle
Accessibility None
Porch Deck(s)
Attached Garage 1
Total Parking Spaces 1
Garage Y
Building
Story 3
Sewer Public Sewer
Water Public
Architectural Style Colonial
Level or Stories 3
Additional Building Above Grade, Below Grade
Structure Type Dry Wall,High
New Construction N
Schools
Elementary Schools Belmont
Middle Schools Fred M. Lynn
High Schools Freedom
School District Prince William County Public Schools
Others
Pets Allowed Y
HOA Fee Include Common Area Maintenance,Management,Reserve Funds,Pool(s),Snow Removal
Senior Community No
Tax ID 8492-17-8114
Ownership Fee Simple
SqFt Source Assessor
Special Listing Condition Standard
Pets Allowed Dogs OK, Cats OK
Read Less

Bought with Man M Ngo • Better Homes and Gardens Real Estate Premier



