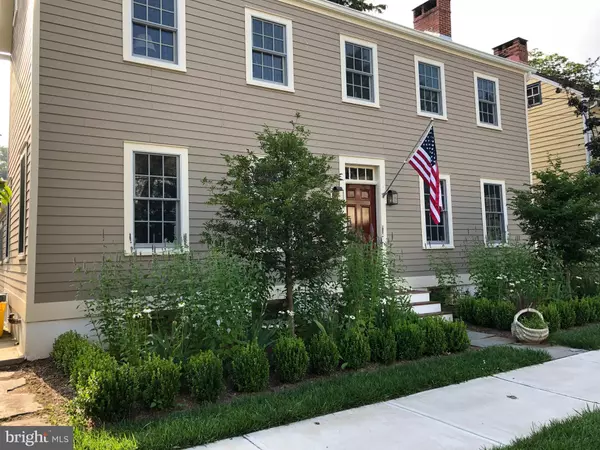For more information regarding the value of a property, please contact us for a free consultation.
131 S MAIN ST Pennington, NJ 08534
Want to know what your home might be worth? Contact us for a FREE valuation!

Our team is ready to help you sell your home for the highest possible price ASAP
Key Details
Sold Price $690,500
Property Type Single Family Home
Sub Type Detached
Listing Status Sold
Purchase Type For Sale
Subdivision Not On List
MLS Listing ID NJME307402
Sold Date 05/07/21
Style Colonial
Bedrooms 3
Full Baths 3
HOA Y/N N
Originating Board BRIGHT
Year Built 1839
Annual Tax Amount $17,561
Tax Year 2020
Lot Size 0.370 Acres
Acres 0.37
Lot Dimensions 0.00 x 0.00
Property Description
With a front-row seat to Pennington Borough's small-town charm and annual parades, this picture-perfect 3 bedroom/3 bath home brings the absolute best of old and new together. A spectacular family room and main bedroom suite were recently added, pairing perfectly with the historical home's mid-1800's details and random width wood floors, exposed brick, and 4 fireplaces (as-is). Pride-of-place is evident in high quality upgrades that include an automatic whole-house generator, mostly replaced windows, 4 heating zones, and more. Beamed, character-filled living spaces are warm and inviting; an outfitted mudroom boasts a rolling barn door. Front and back staircases lead to an office plus 3 bedrooms; the vaulted main suite will take your breath away with incredible light, seating area, and a bath with both a shower and clawfoot tub. A covered back porch overlooks a beautifully-planted, play-friendly yard, and a detached 2-car garage with a separate workshop. Take advantage of ample off-street parking and opt for a classic hometown stroll to quality eateries, the library, and a sweet toy shop!
Location
State NJ
County Mercer
Area Pennington Boro (21108)
Zoning R-80
Rooms
Other Rooms Living Room, Dining Room, Bedroom 2, Bedroom 3, Kitchen, Family Room, Breakfast Room, Bedroom 1, Mud Room, Office, Attic, Full Bath
Basement Full
Interior
Hot Water Oil
Heating Baseboard - Hot Water, Zoned, Forced Air
Cooling Central A/C
Flooring Hardwood
Fireplaces Number 4
Fireplace Y
Heat Source Natural Gas, Oil
Laundry Upper Floor
Exterior
Exterior Feature Deck(s), Porch(es)
Parking Features Garage - Front Entry, Garage Door Opener
Garage Spaces 8.0
Water Access N
Accessibility None
Porch Deck(s), Porch(es)
Total Parking Spaces 8
Garage Y
Building
Story 2
Sewer Public Sewer
Water Public
Architectural Style Colonial
Level or Stories 2
Additional Building Above Grade, Below Grade
New Construction N
Schools
Elementary Schools Toll Gate Grammar School
Middle Schools Timberlane M.S.
High Schools Hopewell
School District Hopewell Valley Regional Schools
Others
Senior Community No
Tax ID 08-00601-00008
Ownership Fee Simple
SqFt Source Assessor
Special Listing Condition Standard
Read Less

Bought with Margaret Baldwin • Callaway Henderson Sotheby's Int'l-Pennington
GET MORE INFORMATION




