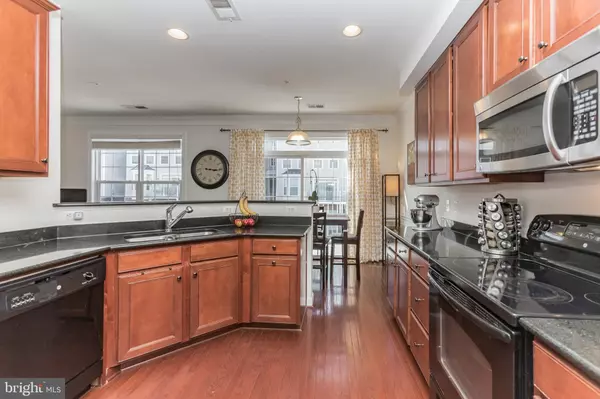For more information regarding the value of a property, please contact us for a free consultation.
2509 EINSTEIN ST Herndon, VA 20171
Want to know what your home might be worth? Contact us for a FREE valuation!

Our team is ready to help you sell your home for the highest possible price ASAP
Key Details
Sold Price $427,200
Property Type Condo
Sub Type Condo/Co-op
Listing Status Sold
Purchase Type For Sale
Square Footage 1,530 sqft
Price per Sqft $279
Subdivision Coppermine Crossing
MLS Listing ID VAFX1179014
Sold Date 03/05/21
Style Back-to-Back,Colonial,Other
Bedrooms 3
Full Baths 2
Half Baths 1
Condo Fees $199/mo
HOA Y/N N
Abv Grd Liv Area 1,530
Originating Board BRIGHT
Year Built 2007
Annual Tax Amount $4,380
Tax Year 2020
Property Description
JUST LISTED - Welcome to 2509 Einstein Street, a 3-bedroom, 2.5 bath townhome-style condominium with one-car attached garage. Hardwood floors on the entire main level with large kitchen that opens to the dining room & family room. You even have a charming balcony off the dining room! Two good-sized bedrooms and a full bath on the second level. The top level is dedicated to the primary bedroom suite and laundry. You'll find a tray ceiling, huge walk-in closet and luxury bathroom with double vanities, water closet, and separate shower and over-sized soaking tub. Let's talk LOCATION, LOCATION, LOCATION - this home is minutes to Innovation Center Silver Metro Line station (opening July 2021) as well as other Herndon/Reston Silver Line metro stations. Just 3 miles from Reston Town Center, about 3 miles to One and Two Reston Crescent (new shopping center coming in 2022 which includes Wegmans and more), 5 miles to Dulles International Airport, and about 10 miles to Tysons Corner. This Fairfax County home offers so much value and has low condo fees. OPEN HOUSE THIS SUNDAY, 2/7 - virtual tours from 12-1pm, in-person tours from 1-3pm following CDC Guidelines.
Location
State VA
County Fairfax
Zoning 312
Rooms
Other Rooms Living Room, Dining Room, Primary Bedroom, Bedroom 2, Bedroom 3, Kitchen, Foyer, Primary Bathroom, Full Bath, Half Bath
Interior
Hot Water Electric, 60+ Gallon Tank
Heating Central
Cooling Central A/C
Furnishings No
Fireplace N
Heat Source Electric
Laundry Washer In Unit, Dryer In Unit, Upper Floor
Exterior
Parking Features Covered Parking, Garage Door Opener, Inside Access, Garage - Front Entry
Garage Spaces 2.0
Amenities Available Jog/Walk Path, Tot Lots/Playground, Basketball Courts, Common Grounds, Bike Trail
Water Access N
Roof Type Architectural Shingle
Accessibility Other
Attached Garage 1
Total Parking Spaces 2
Garage Y
Building
Story 3
Foundation Slab
Sewer Public Sewer
Water Public
Architectural Style Back-to-Back, Colonial, Other
Level or Stories 3
Additional Building Above Grade, Below Grade
Structure Type Dry Wall
New Construction N
Schools
School District Fairfax County Public Schools
Others
HOA Fee Include Ext Bldg Maint,Management,Reserve Funds,Snow Removal,Trash,Common Area Maintenance,Insurance,Parking Fee
Senior Community No
Tax ID 0154 07 0226
Ownership Condominium
Acceptable Financing Cash, Conventional, FHA, VA
Listing Terms Cash, Conventional, FHA, VA
Financing Cash,Conventional,FHA,VA
Special Listing Condition Standard
Read Less

Bought with Akshay Bhatnagar • Virginia Select Homes, LLC.



