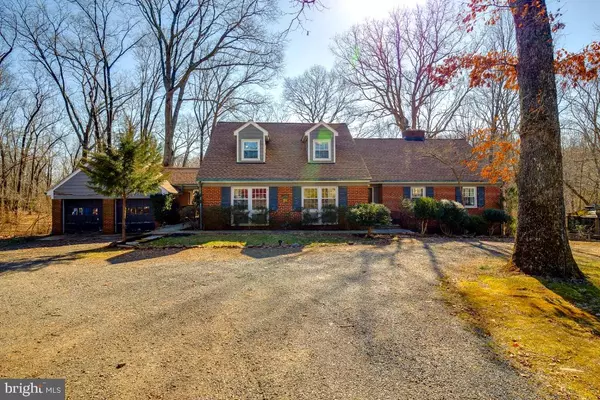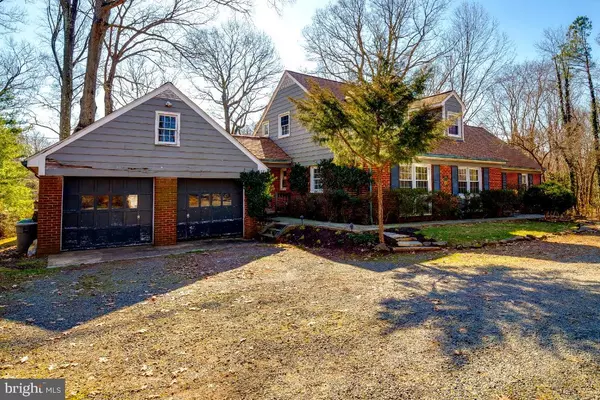For more information regarding the value of a property, please contact us for a free consultation.
4404 SUDLEY RD Gainesville, VA 20155
Want to know what your home might be worth? Contact us for a FREE valuation!

Our team is ready to help you sell your home for the highest possible price ASAP
Key Details
Sold Price $403,100
Property Type Single Family Home
Sub Type Detached
Listing Status Sold
Purchase Type For Sale
Square Footage 2,844 sqft
Price per Sqft $141
Subdivision None Available
MLS Listing ID VAPW488086
Sold Date 04/29/20
Style Colonial
Bedrooms 5
Full Baths 3
Half Baths 1
HOA Y/N N
Abv Grd Liv Area 2,424
Originating Board BRIGHT
Year Built 1958
Annual Tax Amount $4,695
Tax Year 2020
Lot Size 3.272 Acres
Acres 3.27
Property Description
LOCATION, LOCATION, LOCATION! * NO HOA* Sylvan Oaks is the original name of this beautiful 3 acre estate located minutes from Rt. 15 & Rt. 66. This classic colonial brick home has more than 3400 square feet with 5 bedrooms & 3.5 baths. A master bedroom on main level! Walkout basement, huge deck, lots of storage and even has a root cellar for your garden grown canned goods or wine collection! Property features well established gardens with many shrubs, large trees, an a pond. Nearby amenities include public parks, excellent schools, hospitals, golf courses, restaurants and retail. This home is in need of some TLC but has good bones. A 203K rehab loan would be a great resource to make this a true showplace. Come see and make this your beautiful country home! Listing agent is related to sellers.
Location
State VA
County Prince William
Zoning A1
Rooms
Other Rooms Living Room, Dining Room, Bedroom 3, Bedroom 4, Bedroom 5, Kitchen, Family Room, Basement, Bedroom 1, Sun/Florida Room, Laundry, Primary Bathroom
Basement Other
Main Level Bedrooms 2
Interior
Interior Features Attic/House Fan, Breakfast Area, Carpet, Ceiling Fan(s), Chair Railings, Built-Ins, Combination Kitchen/Dining, Crown Moldings, Dining Area, Entry Level Bedroom, Family Room Off Kitchen, Kitchen - Eat-In, Kitchen - Table Space, Primary Bath(s), Pantry, Wood Floors, Stove - Wood, Stall Shower, Tub Shower, Walk-in Closet(s)
Heating Baseboard - Electric, Ceiling
Cooling Ceiling Fan(s), Attic Fan
Flooring Hardwood, Carpet, Concrete, Vinyl, Tile/Brick
Fireplaces Number 2
Fireplaces Type Mantel(s), Fireplace - Glass Doors, Screen, Wood, Other
Equipment Dishwasher, Dryer - Electric, Dryer - Front Loading, Oven - Single, Oven/Range - Electric, Refrigerator, Washer - Front Loading, Washer/Dryer Stacked, Water Heater
Fireplace Y
Window Features Double Pane
Appliance Dishwasher, Dryer - Electric, Dryer - Front Loading, Oven - Single, Oven/Range - Electric, Refrigerator, Washer - Front Loading, Washer/Dryer Stacked, Water Heater
Heat Source Electric, Wood
Laundry Basement, Has Laundry
Exterior
Exterior Feature Deck(s), Breezeway
Parking Features Additional Storage Area, Garage - Front Entry, Garage - Side Entry
Garage Spaces 2.0
Utilities Available Cable TV
Water Access N
View Garden/Lawn, Pond, Trees/Woods, Scenic Vista
Roof Type Asphalt
Street Surface Gravel
Accessibility 2+ Access Exits, Accessible Switches/Outlets, Level Entry - Main
Porch Deck(s), Breezeway
Road Frontage Private
Attached Garage 2
Total Parking Spaces 2
Garage Y
Building
Lot Description Backs to Trees, Front Yard, Landscaping, Partly Wooded, Pond, Rear Yard, Road Frontage, Secluded, SideYard(s), Sloping, Stream/Creek, Trees/Wooded, Private
Story 2
Sewer On Site Septic, Septic < # of BR
Water Well
Architectural Style Colonial
Level or Stories 2
Additional Building Above Grade, Below Grade
Structure Type Plaster Walls
New Construction N
Schools
Elementary Schools Gravely
Middle Schools Bull Run
High Schools Battlefield
School District Prince William County Public Schools
Others
Senior Community No
Tax ID 7399-58-8249
Ownership Fee Simple
SqFt Source Assessor
Acceptable Financing Cash, Conventional, FHA, FHA 203(b), Negotiable
Horse Property Y
Horse Feature Horses Allowed
Listing Terms Cash, Conventional, FHA, FHA 203(b), Negotiable
Financing Cash,Conventional,FHA,FHA 203(b),Negotiable
Special Listing Condition Standard
Read Less

Bought with Linh T Aquino • Redfin Corporation
GET MORE INFORMATION




