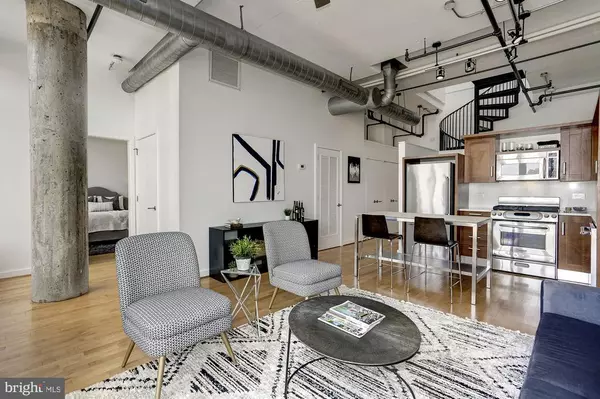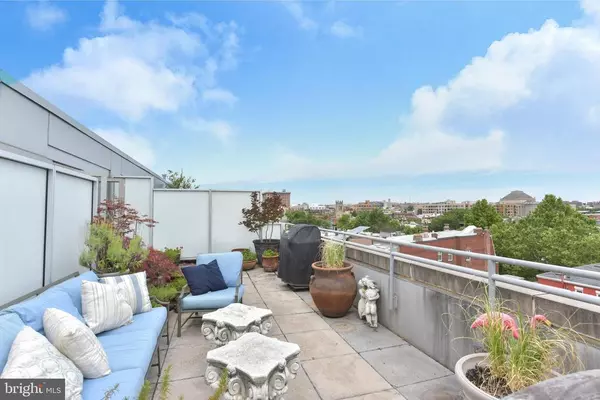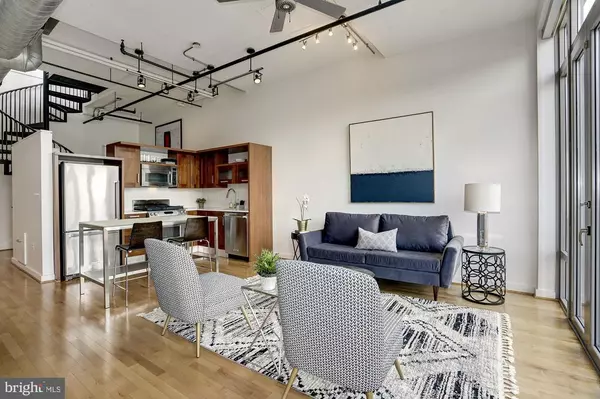For more information regarding the value of a property, please contact us for a free consultation.
1401 CHURCH ST NW #514 Washington, DC 20005
Want to know what your home might be worth? Contact us for a FREE valuation!

Our team is ready to help you sell your home for the highest possible price ASAP
Key Details
Sold Price $910,000
Property Type Condo
Sub Type Condo/Co-op
Listing Status Sold
Purchase Type For Sale
Square Footage 1,100 sqft
Price per Sqft $827
Subdivision Logan
MLS Listing ID DCDC519560
Sold Date 05/27/21
Style Contemporary
Bedrooms 2
Full Baths 1
Condo Fees $610/mo
HOA Y/N N
Abv Grd Liv Area 1,100
Originating Board BRIGHT
Year Built 2005
Annual Tax Amount $7,205
Tax Year 2020
Property Description
WOW...an AMAZING opportunity in wonderful, 2-level loft penthouse with enviable & rare PRIVATE 500+SF TERRACE on everyone's favorite block in Logan! #514 has high ceilings, exposed concrete columns & piping, large windows, glass doors to Juliette balcony in LR, center island kitchen with Scavolini cabinets & quartz counters, main level bath with Toto commode and large shower, walk-in closet off bedroom, 2 ADDITIONAL lofted/open Dens (possible 1 more BR option or home office...there are possibilities!) Upper level w/ quartz counter wet bar off PRIVATE TERRACE overlooking quiet Church Street below. Garage parking & additional storage complete this PERFECT in-city offering in a full-service, pet-friendly, VA-approved elevator building steps to all the action and conveniences of HOT Logan!
Location
State DC
County Washington
Direction South
Rooms
Main Level Bedrooms 2
Interior
Interior Features Ceiling Fan(s), Combination Dining/Living, Combination Kitchen/Dining, Combination Kitchen/Living, Floor Plan - Open, Kitchen - Gourmet, Kitchen - Island, Spiral Staircase, Tub Shower, Walk-in Closet(s), Wet/Dry Bar, Wood Floors
Hot Water Electric
Heating Central
Cooling Central A/C
Flooring Hardwood
Equipment Built-In Microwave, Built-In Range, Dishwasher, Dryer, Disposal, Exhaust Fan, Oven/Range - Gas, Refrigerator, Stainless Steel Appliances, Washer
Furnishings No
Fireplace N
Window Features Double Pane
Appliance Built-In Microwave, Built-In Range, Dishwasher, Dryer, Disposal, Exhaust Fan, Oven/Range - Gas, Refrigerator, Stainless Steel Appliances, Washer
Heat Source Electric
Laundry Dryer In Unit, Washer In Unit
Exterior
Exterior Feature Terrace, Roof
Parking Features Garage - Front Entry, Underground, Basement Garage
Garage Spaces 1.0
Parking On Site 1
Amenities Available Elevator, Reserved/Assigned Parking, Other, Newspaper Service, Concierge
Water Access N
View City, Scenic Vista, Trees/Woods, Other
Accessibility None
Porch Terrace, Roof
Total Parking Spaces 1
Garage N
Building
Story 2
Unit Features Mid-Rise 5 - 8 Floors
Sewer Public Sewer
Water Public
Architectural Style Contemporary
Level or Stories 2
Additional Building Above Grade, Below Grade
Structure Type High,Beamed Ceilings,9'+ Ceilings
New Construction N
Schools
School District District Of Columbia Public Schools
Others
Pets Allowed Y
HOA Fee Include Ext Bldg Maint,Gas,Management,Parking Fee,Reserve Funds,Sewer,Snow Removal,Water,Trash
Senior Community No
Tax ID 0209//2221
Ownership Condominium
Security Features Desk in Lobby,Smoke Detector
Special Listing Condition Standard
Pets Allowed Cats OK, Dogs OK
Read Less

Bought with Kharye Dunlap • Redfin Corp
GET MORE INFORMATION




