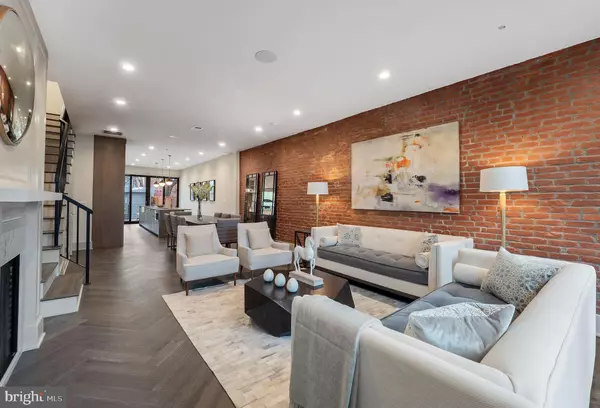For more information regarding the value of a property, please contact us for a free consultation.
1714 10TH ST NW Washington, DC 20001
Want to know what your home might be worth? Contact us for a FREE valuation!

Our team is ready to help you sell your home for the highest possible price ASAP
Key Details
Sold Price $1,995,000
Property Type Townhouse
Sub Type Interior Row/Townhouse
Listing Status Sold
Purchase Type For Sale
Square Footage 2,500 sqft
Price per Sqft $798
Subdivision Logan
MLS Listing ID DCDC505652
Sold Date 03/12/21
Style Federal
Bedrooms 4
Full Baths 3
Half Baths 1
HOA Y/N N
Abv Grd Liv Area 1,850
Originating Board BRIGHT
Year Built 1870
Annual Tax Amount $6,913
Tax Year 2019
Lot Size 1,753 Sqft
Acres 0.04
Property Description
Designed through a lens of sophistication, this new build in Logan Circle is reminiscent of homes in London's Mayfair. It is known as the Tree House because of the majestic sycamore trees in the front and rear garden. You will be impressed and inspired by the exceptional design that was meticulously executed by one of DC's top developers known for quality, elegance, and innovation. The bright and open chef's kitchen is a centerpiece that features a massive, jagged-edge island with dual sinks that seats EIGHT, hand-milled cabinetry, Wolf & Sub-Zero pro-series appliances and opens to a deck with space for al fresco dining. The living room features a beautiful gas fireplace and opens to the dining area. In total, the home has four bedrooms and three and a half baths with sleek sight lines, smarthome technology, high ceilings, French white-oak wood herringbone floors, and spacious private rooftop perfect for entertaining and enjoying the sunset. There is secure parking. Additionally, a super attractive bonus is the separate lower level apartment that is perfect for guests, an au pair, classroom, gym, or a home office. The Tree House is where a new standard of quality is established and dreams become a reality. You do not want to miss this.
Location
State DC
County Washington
Rooms
Other Rooms Living Room, Dining Room, Primary Bedroom, Bedroom 2, Bedroom 3, Bedroom 4, Kitchen, In-Law/auPair/Suite, Primary Bathroom, Full Bath, Half Bath
Basement Fully Finished, Front Entrance, Improved
Interior
Interior Features 2nd Kitchen, Breakfast Area, Built-Ins, Combination Dining/Living, Combination Kitchen/Dining, Dining Area, Floor Plan - Open, Kitchen - Island, Kitchen - Gourmet, Recessed Lighting, Walk-in Closet(s), Other, Combination Kitchen/Living, Kitchen - Eat-In, Kitchenette, Primary Bath(s), Soaking Tub, Tub Shower, Upgraded Countertops, Wood Floors
Hot Water Other
Heating Forced Air
Cooling Central A/C
Flooring Hardwood, Marble
Fireplaces Number 1
Fireplaces Type Mantel(s), Gas/Propane
Equipment Built-In Microwave, Dishwasher, Disposal, Dryer, Icemaker, Oven/Range - Gas, Refrigerator, Stainless Steel Appliances, Washer, Water Heater, Extra Refrigerator/Freezer, Exhaust Fan
Fireplace Y
Appliance Built-In Microwave, Dishwasher, Disposal, Dryer, Icemaker, Oven/Range - Gas, Refrigerator, Stainless Steel Appliances, Washer, Water Heater, Extra Refrigerator/Freezer, Exhaust Fan
Heat Source Natural Gas
Laundry Upper Floor, Lower Floor
Exterior
Exterior Feature Deck(s)
Garage Spaces 2.0
Water Access N
Accessibility None
Porch Deck(s)
Total Parking Spaces 2
Garage N
Building
Story 3
Sewer Public Sewer
Water Public
Architectural Style Federal
Level or Stories 3
Additional Building Above Grade, Below Grade
Structure Type High
New Construction Y
Schools
School District District Of Columbia Public Schools
Others
Pets Allowed Y
Senior Community No
Tax ID 0335//0818
Ownership Fee Simple
SqFt Source Assessor
Security Features Security System,Intercom
Special Listing Condition Standard
Pets Allowed Cats OK, Dogs OK
Read Less

Bought with Roby C Thompson III • Long & Foster Real Estate, Inc.



