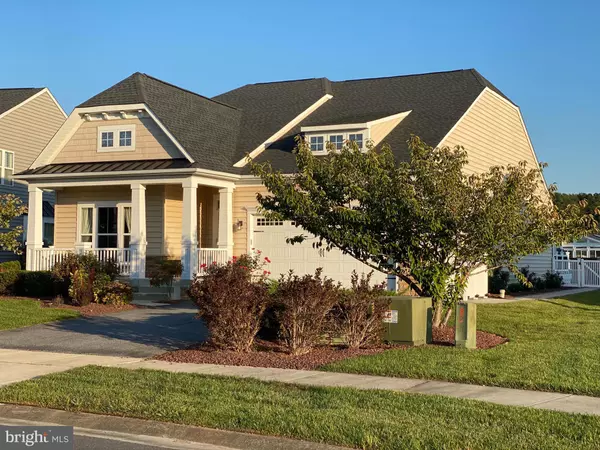For more information regarding the value of a property, please contact us for a free consultation.
17711 YELLOW BELL DR Lewes, DE 19958
Want to know what your home might be worth? Contact us for a FREE valuation!

Our team is ready to help you sell your home for the highest possible price ASAP
Key Details
Sold Price $429,900
Property Type Single Family Home
Sub Type Detached
Listing Status Sold
Purchase Type For Sale
Square Footage 2,202 sqft
Price per Sqft $195
Subdivision Villages At Red Mill Pond
MLS Listing ID DESU170810
Sold Date 11/17/20
Style Coastal,Contemporary
Bedrooms 2
Full Baths 2
HOA Fees $166/qua
HOA Y/N Y
Abv Grd Liv Area 2,202
Originating Board BRIGHT
Year Built 2009
Annual Tax Amount $1,528
Tax Year 2020
Lot Size 9,583 Sqft
Acres 0.22
Lot Dimensions 57.00 x 151.00
Property Description
Beautiful, maintained, Coastal Contemporary partial stone front NV Home home on .2 acres in Lewes. This home is located in the beautifully landscaped community of Villages at Red Mill Pond. It's located just off Rt 9, close to five points, downtown Lewes, and only a few miles to the beach. It features an irrigation system with its own well, and a 2 car garage. This ranch has 2 bedrooms, 2 baths, gorgeous dining room for family gatherings, kitchen with separate dining area, great room, three season?s room, and gorgeous deck and courtyard. The owner?s suite as well as the 2 other bedrooms are all on main level. The front foyer features a beautiful tray ceiling and hardwood floors. The open great room has a Stone Fireplace, ceramic tile throughout, Professional kitchen with extended island featuring a 5 burner cook top, double wall oven, and granite counters with bar top for seating. The home also offers a spacious breakfast area, as well as a brand new 3 seasons room overlooking a new deck and courtyard with water fall and gas fire pit. The garage is 2 car with plenty of space. Exterior has custom landscape with paver stone sidewalk that takes you to the fenced in back yard where the custom courtyard is. The paver sidewalk also takes you to a private trash enclosure. Other features include, brand new roof only a few years old, 4 ceiling fans, shower ands separate soaking rub in owner?s suite, tile baths, and washer and dryer. This home is just a quick walk/bike ride to the pool and clubhouse with fitness center, game room, meeting areas, pool and lounge areas. Situated on beautiful Red Mill Pond, the community has access for kayaks, canoes and fishing. On top of all this you have access to the ever-expanding network of bike trails.
Location
State DE
County Sussex
Area Lewes Rehoboth Hundred (31009)
Zoning AR-1
Rooms
Other Rooms Dining Room, Kitchen, Foyer, Breakfast Room, Study, Sun/Florida Room, Great Room
Basement Partial
Main Level Bedrooms 2
Interior
Interior Features Breakfast Area, Built-Ins, Ceiling Fan(s), Dining Area, Combination Kitchen/Dining, Family Room Off Kitchen, Floor Plan - Open, Kitchen - Eat-In, Kitchen - Gourmet, Kitchen - Island, Pantry, Recessed Lighting, Soaking Tub, Stall Shower, Tub Shower, Upgraded Countertops
Hot Water Electric
Heating Forced Air
Cooling Central A/C
Flooring Hardwood, Ceramic Tile
Fireplaces Number 1
Fireplaces Type Stone
Equipment Cooktop, Disposal, Energy Efficient Appliances, Microwave, Oven - Double, Oven - Wall, Refrigerator, Washer, Dryer, Dishwasher
Fireplace Y
Appliance Cooktop, Disposal, Energy Efficient Appliances, Microwave, Oven - Double, Oven - Wall, Refrigerator, Washer, Dryer, Dishwasher
Heat Source Electric
Laundry Main Floor
Exterior
Parking Features Garage - Front Entry, Garage Door Opener
Garage Spaces 6.0
Fence Vinyl
Water Access N
Roof Type Architectural Shingle
Street Surface Paved
Accessibility None
Attached Garage 2
Total Parking Spaces 6
Garage Y
Building
Story 1
Foundation Crawl Space
Sewer Public Sewer
Water Public
Architectural Style Coastal, Contemporary
Level or Stories 1
Additional Building Above Grade, Below Grade
Structure Type Dry Wall
New Construction N
Schools
School District Cape Henlopen
Others
Pets Allowed Y
HOA Fee Include Lawn Maintenance,Trash,Common Area Maintenance,Pool(s),Other
Senior Community No
Tax ID 334-04.00-155.00
Ownership Fee Simple
SqFt Source Assessor
Security Features Security System
Acceptable Financing Conventional, Cash, FHA
Listing Terms Conventional, Cash, FHA
Financing Conventional,Cash,FHA
Special Listing Condition Standard
Pets Allowed No Pet Restrictions
Read Less

Bought with Lee Ann Wilkinson • Berkshire Hathaway HomeServices PenFed Realty
GET MORE INFORMATION




