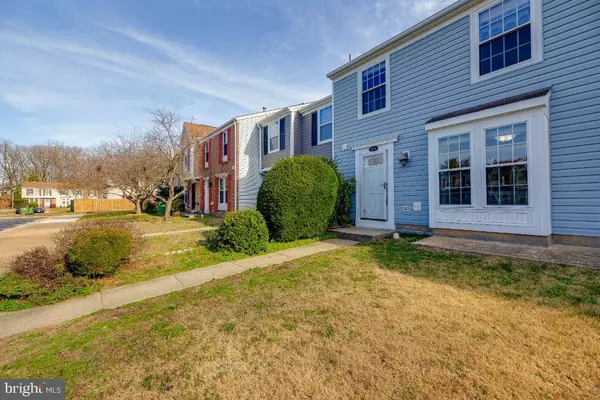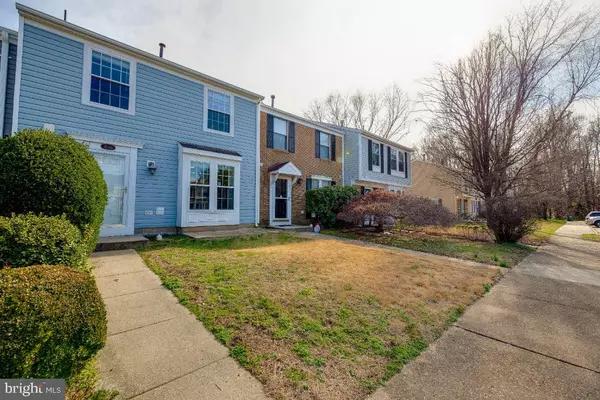For more information regarding the value of a property, please contact us for a free consultation.
15098 ARUM PL Woodbridge, VA 22191
Want to know what your home might be worth? Contact us for a FREE valuation!

Our team is ready to help you sell your home for the highest possible price ASAP
Key Details
Sold Price $236,000
Property Type Townhouse
Sub Type Interior Row/Townhouse
Listing Status Sold
Purchase Type For Sale
Square Footage 1,126 sqft
Price per Sqft $209
Subdivision Cambridge Square
MLS Listing ID VAPW487880
Sold Date 03/06/20
Style Traditional
Bedrooms 2
Full Baths 2
Half Baths 1
HOA Fees $61/mo
HOA Y/N Y
Abv Grd Liv Area 1,126
Originating Board BRIGHT
Year Built 1986
Annual Tax Amount $2,515
Tax Year 2019
Lot Size 1,599 Sqft
Acres 0.04
Property Description
Updated and move in ready TH in ideal location! Main level features eat-in kitchen with granite counter tops, stainless steel appliances & bay window, separate living room with FRENCH DOORS that opens to spacious rear yard perfect for entertaining or relaxing. Upper level has 2 bedrooms and 2 full baths. Master bedroom has lots of closet space, en suite bath and lots of light! Both levels have wood flooring. 2 reserved parking spaces in front! Located just minutes from Potomac Town Center, Potomac Mills, RT 1 and 95, Ft Belvoir, Pentagon, Quantico & VRE.
Location
State VA
County Prince William
Zoning R6
Interior
Interior Features Floor Plan - Open, Kitchen - Eat-In, Primary Bath(s)
Heating Forced Air
Cooling Central A/C
Equipment Built-In Microwave, Dishwasher, Dryer, Water Heater, Washer, Refrigerator, Exhaust Fan, Icemaker, Oven/Range - Gas
Furnishings No
Fireplace N
Window Features Bay/Bow
Appliance Built-In Microwave, Dishwasher, Dryer, Water Heater, Washer, Refrigerator, Exhaust Fan, Icemaker, Oven/Range - Gas
Heat Source Natural Gas
Laundry Main Floor
Exterior
Parking On Site 2
Fence Rear, Wood
Amenities Available Common Grounds, Tot Lots/Playground
Water Access N
View Courtyard
Accessibility None
Garage N
Building
Story 2
Sewer Public Sewer
Water Public
Architectural Style Traditional
Level or Stories 2
Additional Building Above Grade, Below Grade
New Construction N
Schools
Elementary Schools Leesylvania
Middle Schools Rippon
High Schools Freedom
School District Prince William County Public Schools
Others
Pets Allowed Y
HOA Fee Include Snow Removal,Trash
Senior Community No
Tax ID 8391-43-1701
Ownership Fee Simple
SqFt Source Assessor
Acceptable Financing VA, FHA, Conventional
Horse Property N
Listing Terms VA, FHA, Conventional
Financing VA,FHA,Conventional
Special Listing Condition Standard
Pets Allowed No Pet Restrictions
Read Less

Bought with Christy A Roelke • Long & Foster Real Estate, Inc.
GET MORE INFORMATION




