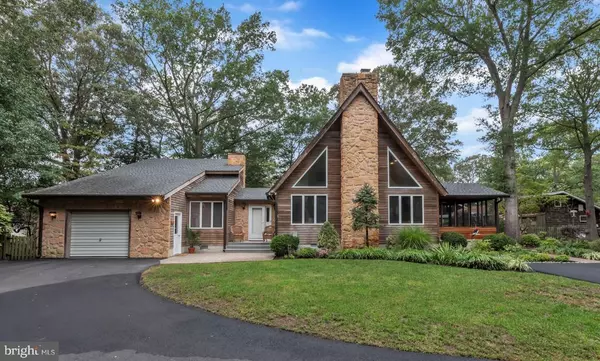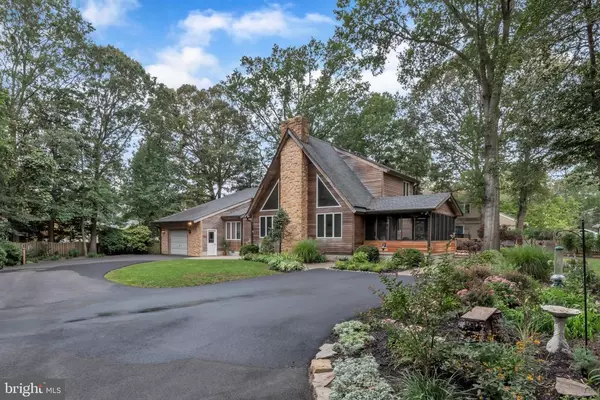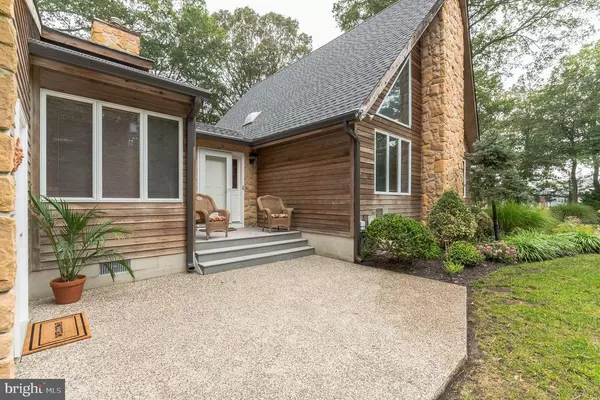For more information regarding the value of a property, please contact us for a free consultation.
805 STEEL RD Cape May Court House, NJ 08210
Want to know what your home might be worth? Contact us for a FREE valuation!

Our team is ready to help you sell your home for the highest possible price ASAP
Key Details
Sold Price $448,000
Property Type Single Family Home
Sub Type Detached
Listing Status Sold
Purchase Type For Sale
Square Footage 2,418 sqft
Price per Sqft $185
Subdivision None Available
MLS Listing ID NJCM104492
Sold Date 12/28/20
Style Contemporary
Bedrooms 3
Full Baths 2
Half Baths 1
HOA Y/N N
Abv Grd Liv Area 2,418
Originating Board BRIGHT
Year Built 1982
Annual Tax Amount $6,108
Tax Year 2020
Lot Dimensions 190.00 x 100.00
Property Description
Welcome to this spectacular custom built, sprawling two story, nestled within a private and secluded location just minutes away from the beaches of Stone Harbor and Avalon. Dock your boat, grab your surfboard, eat at local restaurants or participate in whimsical island shopping on a daily basis and then come home to the serenity of being nestled between the trees, enjoying peaceful afternoons surrounded by chirping birds and happy wildlife! As you pull up to the house, you will notice the long winding driveway surrounded by meticulous landscaping by the homeowner. The driveway has been recently resurfaced and provides ample parking for cars, a boat or any other recreational vehicle. Step into this home and immediately you will be met with rays of sunshine that dance through the enlarged triangular windows, and filter through the entire house. This house features cathedral ceilings throughout and an open and airy floorplan that fills this home with a warm, modern style. It has been updated and well maintained through the years and features a brand new custom kitchen complete with granite counters, made to order cabinetry and a stylish tumbled tile backsplash, newer appliances and new flooring. Through the kitchen you will find a magnificent custom stone fireplace with an oversized wood stove insert to keep warm on those chilly nights! An enormous family room addition sits at the back of the house for nightly gatherings and endless entertainment. Storage will never be an issue as the homeowner took great care in designing large closet spaces throughout, and included a spacious walk up attic that could also be turned into a bonus room, bedroom, playroom, etc. Outside, the screened in porch and attached deck has been recently renovated with brand new low maintenance materials for future lifelong enjoyment. All the exterior doors of the home are new, and the homeowner will be installing a brand new hot water heater. This home has it all! Enjoy the peacefulness of feeling like you are living cabin life part of the year, then transition to summer fun, all from one location! Located within minutes of the Cape May County Zoo, Cape May shores, and major roadways. Easy access to the NJ Parkway and AC expressway.
Location
State NJ
County Cape May
Area Middle Twp (20506)
Zoning R
Rooms
Other Rooms Living Room, Bedroom 2, Bedroom 3, Foyer, Bedroom 1, Great Room, Attic, Screened Porch
Main Level Bedrooms 1
Interior
Hot Water Natural Gas
Heating Hot Water
Cooling Central A/C
Flooring Hardwood, Ceramic Tile, Carpet
Fireplaces Number 1
Fireplaces Type Stone
Fireplace Y
Heat Source Natural Gas
Laundry Main Floor
Exterior
Exterior Feature Deck(s)
Parking Features Inside Access, Oversized
Garage Spaces 11.0
Water Access N
Accessibility None
Porch Deck(s)
Attached Garage 1
Total Parking Spaces 11
Garage Y
Building
Story 2
Sewer Public Sewer
Water Public
Architectural Style Contemporary
Level or Stories 2
Additional Building Above Grade, Below Grade
Structure Type Cathedral Ceilings,2 Story Ceilings
New Construction N
Schools
School District Middle Township Public Schools
Others
Pets Allowed Y
Senior Community No
Tax ID 06-00278-00006
Ownership Fee Simple
SqFt Source Assessor
Acceptable Financing Conventional, Cash, FHA
Horse Property N
Listing Terms Conventional, Cash, FHA
Financing Conventional,Cash,FHA
Special Listing Condition Standard
Pets Allowed No Pet Restrictions
Read Less

Bought with Non Member • Non Subscribing Office



