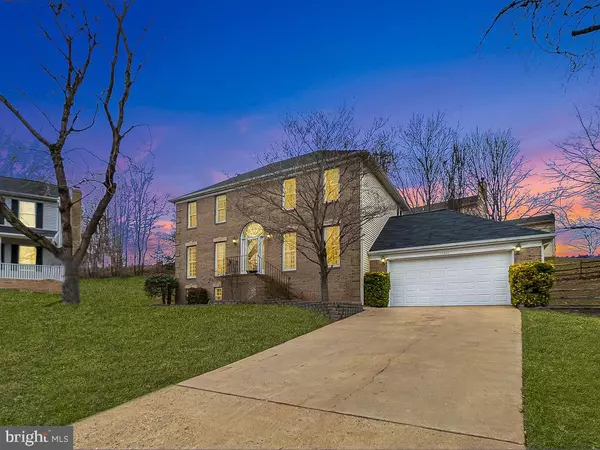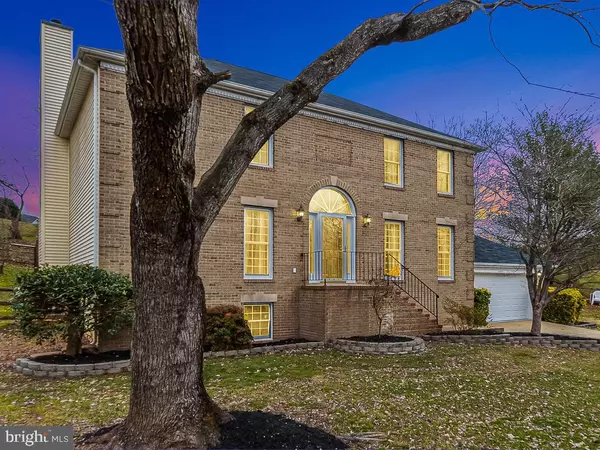For more information regarding the value of a property, please contact us for a free consultation.
11507 TUCK TRL Fredericksburg, VA 22407
Want to know what your home might be worth? Contact us for a FREE valuation!

Our team is ready to help you sell your home for the highest possible price ASAP
Key Details
Sold Price $395,000
Property Type Single Family Home
Sub Type Detached
Listing Status Sold
Purchase Type For Sale
Square Footage 3,500 sqft
Price per Sqft $112
Subdivision Enchanted Woods
MLS Listing ID VASP228300
Sold Date 03/02/21
Style Colonial
Bedrooms 4
Full Baths 2
Half Baths 2
HOA Y/N N
Abv Grd Liv Area 2,380
Originating Board BRIGHT
Year Built 1989
Annual Tax Amount $2,346
Tax Year 2020
Property Description
This is the perfect home for those who are now teleworking, or completing school virtually with an oversize office on the main level. The workshop in the basement makes the perfect space for for any carpenters dreams. The size-able bedrooms are all located on the second floor. On the main level you have the perfect space for entertaining while enjoying a large open living area leading out to the deck. Not only can you enjoy music through out the homes built in surround sound, there are speakers mounted by the deck. This home offers privacy as it is located at the end of the cul-de-sac. Come on by and take a look at your future home!
Location
State VA
County Spotsylvania
Zoning R1
Rooms
Basement Connecting Stairway, Daylight, Partial, Garage Access, Partially Finished, Poured Concrete, Sump Pump, Workshop
Interior
Interior Features Attic, Breakfast Area, Carpet, Ceiling Fan(s), Chair Railings, Dining Area, Family Room Off Kitchen, Kitchen - Table Space, Pantry, Skylight(s), Soaking Tub, Store/Office, Upgraded Countertops, Wood Floors
Hot Water Electric
Heating Heat Pump(s)
Cooling Ceiling Fan(s), Central A/C
Flooring Hardwood, Carpet, Tile/Brick
Fireplaces Number 1
Fireplaces Type Gas/Propane
Equipment Built-In Microwave, Dishwasher, Disposal, Dryer, Dryer - Electric, Exhaust Fan, Oven/Range - Electric, Refrigerator, Washer
Furnishings No
Fireplace Y
Appliance Built-In Microwave, Dishwasher, Disposal, Dryer, Dryer - Electric, Exhaust Fan, Oven/Range - Electric, Refrigerator, Washer
Heat Source Electric
Exterior
Exterior Feature Deck(s)
Parking Features Additional Storage Area, Garage - Front Entry, Garage Door Opener, Inside Access, Oversized
Garage Spaces 2.0
Utilities Available Cable TV Available, Electric Available, Phone Available
Water Access N
Accessibility Doors - Swing In, 2+ Access Exits
Porch Deck(s)
Attached Garage 2
Total Parking Spaces 2
Garage Y
Building
Story 3
Sewer Public Septic
Water Public
Architectural Style Colonial
Level or Stories 3
Additional Building Above Grade, Below Grade
New Construction N
Schools
High Schools Riverbend
School District Spotsylvania County Public Schools
Others
Pets Allowed Y
Senior Community No
Tax ID 22H4-13-
Ownership Fee Simple
SqFt Source Assessor
Acceptable Financing FHA, Conventional, Cash, VA
Listing Terms FHA, Conventional, Cash, VA
Financing FHA,Conventional,Cash,VA
Special Listing Condition Standard
Pets Allowed No Pet Restrictions
Read Less

Bought with Wasiq Ahmed • KW United
GET MORE INFORMATION




