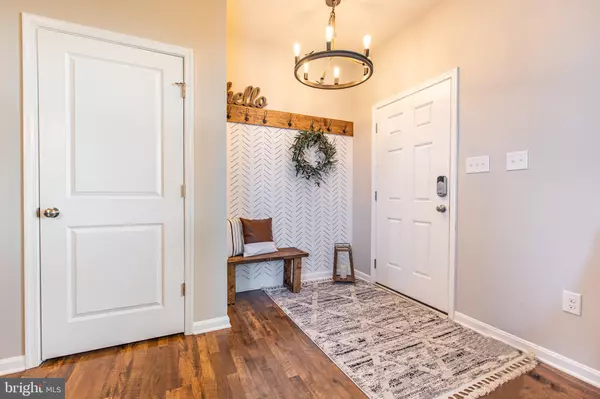For more information regarding the value of a property, please contact us for a free consultation.
457 SUNSHINE BLVD Frederica, DE 19946
Want to know what your home might be worth? Contact us for a FREE valuation!

Our team is ready to help you sell your home for the highest possible price ASAP
Key Details
Sold Price $479,000
Property Type Single Family Home
Sub Type Detached
Listing Status Sold
Purchase Type For Sale
Square Footage 2,906 sqft
Price per Sqft $164
Subdivision Bowers Landing
MLS Listing ID DEKT2009422
Sold Date 06/10/22
Style Contemporary
Bedrooms 4
Full Baths 2
Half Baths 1
HOA Fees $29/ann
HOA Y/N Y
Abv Grd Liv Area 2,906
Originating Board BRIGHT
Year Built 2018
Annual Tax Amount $1,305
Tax Year 2021
Lot Size 0.510 Acres
Acres 0.51
Lot Dimensions 100.00 x 220.00
Property Description
Welcome home! With upgrades galore, this home features a beautifully maintained interior and features a separate dining room, expansive living areas, good-sized living room, and gas fireplace. Make memories in this gorgeous completely updated kitchen featuring concrete countertops. Adding to the home's appeal is a recently upgraded bonus room which can be used as a play room or a home office. You'll enjoy being in the fenced in backyard which is the perfect location for outdoor fun, BBQs and pond views. Conveniently located just minutes from Route 1, all the conveniences you could possibly need are a short distance away. This unique home won't last long!!
Location
State DE
County Kent
Area Lake Forest (30804)
Zoning AC
Rooms
Other Rooms Living Room, Dining Room, Primary Bedroom, Bedroom 2, Bedroom 3, Bedroom 4, Kitchen, Foyer, Breakfast Room, Great Room, Laundry, Loft, Bathroom 2, Primary Bathroom
Interior
Interior Features Bar, Ceiling Fan(s), Combination Kitchen/Living, Combination Kitchen/Dining, Family Room Off Kitchen, Floor Plan - Open, Kitchen - Island, Upgraded Countertops, Walk-in Closet(s)
Hot Water Electric
Heating Heat Pump(s)
Cooling Central A/C
Flooring Ceramic Tile, Carpet, Vinyl, Luxury Vinyl Plank
Fireplaces Number 1
Fireplaces Type Gas/Propane
Equipment Built-In Microwave, Built-In Range, Dishwasher, Refrigerator
Fireplace Y
Window Features Double Pane,Energy Efficient,Low-E
Appliance Built-In Microwave, Built-In Range, Dishwasher, Refrigerator
Heat Source Electric
Laundry Main Floor
Exterior
Exterior Feature Porch(es), Patio(s)
Parking Features Garage - Front Entry, Inside Access, Garage Door Opener
Garage Spaces 3.0
Fence Vinyl
Utilities Available Under Ground
Water Access N
View Pond
Roof Type Architectural Shingle
Accessibility None
Porch Porch(es), Patio(s)
Attached Garage 3
Total Parking Spaces 3
Garage Y
Building
Lot Description Cleared, Landscaping, Pond
Story 2
Foundation Slab
Sewer Public Sewer
Water Public
Architectural Style Contemporary
Level or Stories 2
Additional Building Above Grade, Below Grade
Structure Type Dry Wall,High,9'+ Ceilings
New Construction N
Schools
School District Lake Forest
Others
Senior Community No
Tax ID SM-00-12305-02-3100-000
Ownership Fee Simple
SqFt Source Assessor
Security Features Carbon Monoxide Detector(s),Smoke Detector
Acceptable Financing Cash, Conventional, VA, USDA
Listing Terms Cash, Conventional, VA, USDA
Financing Cash,Conventional,VA,USDA
Special Listing Condition Standard
Read Less

Bought with Jennifer Marie Allan • EXP Realty, LLC
GET MORE INFORMATION




