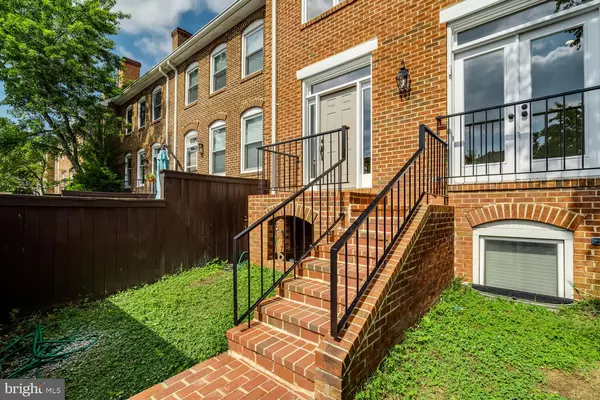For more information regarding the value of a property, please contact us for a free consultation.
1042 N RANDOLPH ST Arlington, VA 22201
Want to know what your home might be worth? Contact us for a FREE valuation!

Our team is ready to help you sell your home for the highest possible price ASAP
Key Details
Sold Price $765,000
Property Type Condo
Sub Type Condo/Co-op
Listing Status Sold
Purchase Type For Sale
Square Footage 1,356 sqft
Price per Sqft $564
Subdivision Randolph Square
MLS Listing ID VAAR2021370
Sold Date 09/28/22
Style Traditional
Bedrooms 3
Full Baths 2
Half Baths 2
Condo Fees $270/mo
HOA Y/N N
Abv Grd Liv Area 1,356
Originating Board BRIGHT
Year Built 1981
Annual Tax Amount $7,970
Tax Year 2022
Property Description
One block from Ballston Metro, this beautiful all-brick townhome is all about location location location! A block from the orange/silver line Metros, with literally hundreds of local restaurants, shopping, movie theaters, ice skating rink, nightlife, and community events all w/in a few blocks away. This bright and spacious all-brick townhouse features tall ceilings, refinished hardwoods throughout, a fireplace, an updated kitchen, and bathrooms with new white quartz countertops, double pane windows, French doors, built-ins, spacious primary suite, and two additional spacious upper-level bedrooms, all new container store closets throughout, walk-in closet, built-ins, recessed lighting, washer dryer, outdoor space, and parking immediately in front. Open Sunday 1:00 to 4:00 PM. Directions; from Fairfax Drive, (across from IHOP) take N Stafford St one block to the right into Randolph Square and proceed straight ahead to 1042 N. Randolph St.
Location
State VA
County Arlington
Zoning R15-30T
Direction Southwest
Interior
Interior Features Built-Ins, Crown Moldings, Dining Area, Floor Plan - Open, Kitchen - Galley, Primary Bath(s), Recessed Lighting, Upgraded Countertops, Walk-in Closet(s), Wood Floors
Hot Water Electric
Heating Heat Pump(s)
Cooling Central A/C
Flooring Hardwood
Fireplaces Number 1
Fireplaces Type Brick
Equipment Built-In Microwave, Dishwasher, Disposal, Dryer, Oven/Range - Electric, Refrigerator, Washer - Front Loading, Water Heater
Fireplace Y
Appliance Built-In Microwave, Dishwasher, Disposal, Dryer, Oven/Range - Electric, Refrigerator, Washer - Front Loading, Water Heater
Heat Source Electric
Laundry Has Laundry
Exterior
Garage Spaces 1.0
Parking On Site 1
Fence Masonry/Stone
Amenities Available None
Water Access N
View City
Accessibility None
Total Parking Spaces 1
Garage N
Building
Lot Description Cul-de-sac, Landscaping, No Thru Street, Front Yard
Story 2
Foundation Permanent
Sewer Public Sewer
Water Public
Architectural Style Traditional
Level or Stories 2
Additional Building Above Grade, Below Grade
New Construction N
Schools
Elementary Schools Arlington Science Focus
Middle Schools Swanson
High Schools Washington-Liberty
School District Arlington County Public Schools
Others
Pets Allowed Y
HOA Fee Include Common Area Maintenance,Parking Fee,Snow Removal,Ext Bldg Maint,Insurance,Road Maintenance
Senior Community No
Tax ID 14-025-035
Ownership Condominium
Special Listing Condition Standard
Pets Allowed No Pet Restrictions
Read Less

Bought with Mark Frieden • Keller Williams Realty
GET MORE INFORMATION




