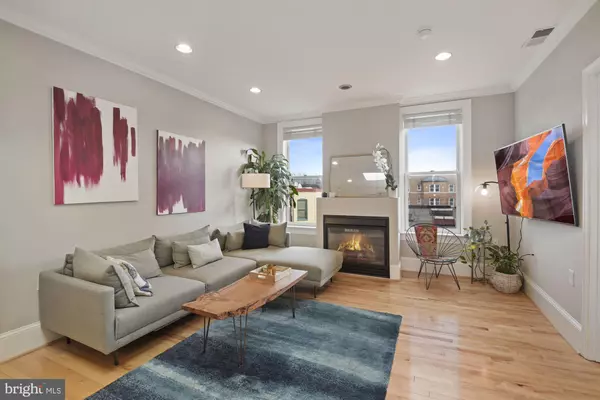For more information regarding the value of a property, please contact us for a free consultation.
20 LOGAN CIR NW #3-2 Washington, DC 20005
Want to know what your home might be worth? Contact us for a FREE valuation!

Our team is ready to help you sell your home for the highest possible price ASAP
Key Details
Sold Price $505,000
Property Type Condo
Sub Type Condo/Co-op
Listing Status Sold
Purchase Type For Sale
Square Footage 562 sqft
Price per Sqft $898
Subdivision Logan Circle
MLS Listing ID DCDC504556
Sold Date 02/12/21
Style Unit/Flat
Bedrooms 1
Full Baths 1
Condo Fees $238/mo
HOA Y/N N
Abv Grd Liv Area 562
Originating Board BRIGHT
Year Built 1999
Annual Tax Amount $3,290
Tax Year 2020
Property Description
Location, location, location! Situated directly on attractive and sought-after Logan Circle, this penthouse unit with an assigned, off-street parking space offers the rarely available opportunity to live literally in the heart of one of DC's most fashionable neighborhoods. Drenched in light from the multitude of windows as well as a skylight, this one-bedroom, one- bathroom home has an open floor plan with beautiful hardwood floors throughout. The main living area, large enough for both living and dining areas, boasts an gas fireplace, while the kitchen features a breakfast bar and attractive cabinets and countertops. The full bath includes an oversized counter complete with vanity, while the sunny and tranquil bedroom offers oversized French doors to a Juliet balcony and a spacious closet. A storage closet with washer and dryer finish off this condo. This property has an incredibly high walkability-score and is just steps away from the lovely green space of Logan Circle, perfect for dog owners and also for anyone who enjoys spending time outdoors! Low condo fees of $238.71 include water, sewer and masterinsurance. Plus, flexibility for rental prospects.
Location
State DC
County Washington
Zoning ABC123
Rooms
Main Level Bedrooms 1
Interior
Interior Features Combination Dining/Living, Combination Kitchen/Dining, Combination Kitchen/Living, Dining Area, Floor Plan - Open, Kitchen - Eat-In, Skylight(s), Wood Floors
Hot Water Electric
Heating Forced Air
Cooling Central A/C
Flooring Hardwood
Fireplaces Number 1
Fireplaces Type Gas/Propane
Fireplace Y
Heat Source Natural Gas
Laundry Washer In Unit
Exterior
Garage Spaces 1.0
Parking On Site 1
Amenities Available None
Water Access N
Accessibility None
Total Parking Spaces 1
Garage N
Building
Story 1
Unit Features Garden 1 - 4 Floors
Sewer Public Sewer
Water Public
Architectural Style Unit/Flat
Level or Stories 1
Additional Building Above Grade, Below Grade
Structure Type 9'+ Ceilings
New Construction N
Schools
School District District Of Columbia Public Schools
Others
Pets Allowed Y
HOA Fee Include Water,Sewer,Insurance,Snow Removal
Senior Community No
Tax ID 0279//2032
Ownership Condominium
Security Features Security System
Horse Property N
Special Listing Condition Standard
Pets Allowed Dogs OK, Cats OK
Read Less

Bought with Rocky L. Deterts, Jr. • Keller Williams Capital Properties
GET MORE INFORMATION




