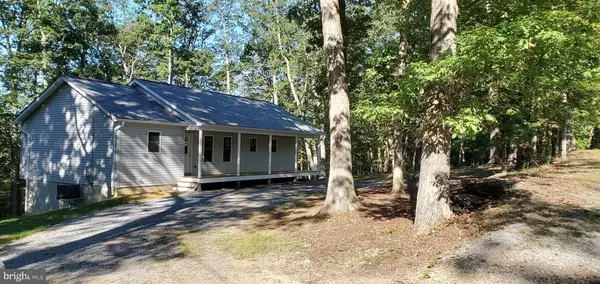For more information regarding the value of a property, please contact us for a free consultation.
1221 BEECHWOOD LN Bluemont, VA 20135
Want to know what your home might be worth? Contact us for a FREE valuation!

Our team is ready to help you sell your home for the highest possible price ASAP
Key Details
Sold Price $375,000
Property Type Single Family Home
Sub Type Detached
Listing Status Sold
Purchase Type For Sale
Square Footage 1,197 sqft
Price per Sqft $313
Subdivision Shenandoah Retreat
MLS Listing ID VACL111748
Sold Date 12/11/20
Style Ranch/Rambler
Bedrooms 2
Full Baths 2
HOA Y/N N
Abv Grd Liv Area 1,197
Originating Board BRIGHT
Year Built 2018
Annual Tax Amount $1,482
Tax Year 2020
Lot Size 0.880 Acres
Acres 0.88
Property Description
Totally custom built from the ground up. Is a townhouse not on your wish list? Are you not dreaming of a view of the parking lot? Then maybe this Custom built ranch is for you. Its only 2 years new and the view from the back deck might lead you to think you where the only ones around. This upgraded custom built ranch sits on a full walkout basement that is all ready to be finished and overlooks the woods and creek below. The basement is already heated and cooled and has a rough- in for a full bath already installed. It is fully outfitted with appliances including a washer and dryer. The counters are all granite even in the bathrooms and the custom wood cabinets are all plywood boxes with soft close hinges and drawers. The floors are all beautiful hardwood and tile through out. From the house you can walk to the park and along the river. In addition Comcast high speed internet is available. The septic just passed its annual inspection and the well has great tasting water right from the faucet. Its all ready to go.... are you?
Location
State VA
County Clarke
Zoning RR
Rooms
Other Rooms Dining Room, Primary Bedroom, Family Room, Foyer, Laundry, Bathroom 2, Primary Bathroom, Additional Bedroom
Basement Full, Daylight, Full, Connecting Stairway, Drain, Heated, Outside Entrance, Poured Concrete, Rear Entrance, Rough Bath Plumb, Space For Rooms, Walkout Level, Windows
Main Level Bedrooms 2
Interior
Interior Features Wood Floors, Walk-in Closet(s), Upgraded Countertops, Tub Shower, Primary Bath(s), Pantry, Floor Plan - Open, Family Room Off Kitchen, Entry Level Bedroom, Dining Area
Hot Water Electric
Heating Heat Pump(s)
Cooling Central A/C
Equipment Built-In Microwave, Built-In Range, Dishwasher, Dryer, Icemaker, Oven/Range - Electric, Refrigerator, Washer, Water Heater
Appliance Built-In Microwave, Built-In Range, Dishwasher, Dryer, Icemaker, Oven/Range - Electric, Refrigerator, Washer, Water Heater
Heat Source Electric
Exterior
Water Access N
Accessibility None
Garage N
Building
Story 1
Sewer On Site Septic
Water Private, Well
Architectural Style Ranch/Rambler
Level or Stories 1
Additional Building Above Grade, Below Grade
New Construction N
Schools
School District Clarke County Public Schools
Others
Senior Community No
Tax ID 17A3-R-262-24
Ownership Fee Simple
SqFt Source Estimated
Special Listing Condition Standard
Read Less

Bought with Shaila R Millman • Pearson Smith Realty, LLC



