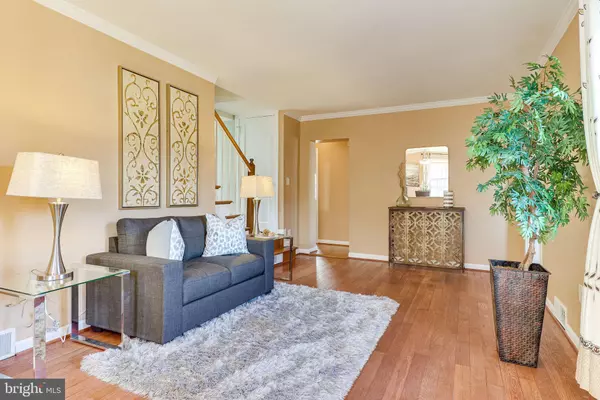For more information regarding the value of a property, please contact us for a free consultation.
2604 N GEORGE MASON DR Arlington, VA 22207
Want to know what your home might be worth? Contact us for a FREE valuation!

Our team is ready to help you sell your home for the highest possible price ASAP
Key Details
Sold Price $1,048,000
Property Type Single Family Home
Sub Type Detached
Listing Status Sold
Purchase Type For Sale
Square Footage 2,790 sqft
Price per Sqft $375
Subdivision Milburn Terrace
MLS Listing ID VAAR175262
Sold Date 04/08/21
Style Colonial,Federal,Traditional,Transitional
Bedrooms 5
Full Baths 3
HOA Y/N N
Abv Grd Liv Area 1,708
Originating Board BRIGHT
Year Built 1944
Annual Tax Amount $8,142
Tax Year 2020
Lot Size 5,927 Sqft
Acres 0.14
Property Description
Most incredible, rare opportunity & best value in N Arlington also features main level living! Over 2,500 sq ft, 5 bedrooms, 3 full bathrooms, 2 all-brick additions, newly expanded kitchen, new paint, upgraded windows, amazing storage & more lovingly maintained by the same owners for over 40 years. A full bathroom on each level! No need to worry about anything.. Roof, HVAC, HWH, upgraded insulated windows, washer & dryer, all kitchen appliances and all bathrooms have been replaced or updated in the last decade. Bright, brand new expanded kitchen (only 3 mos. old) has doubled in size and features stainless steel appliances, granite countertops, shaker cabinets, gorgeous designer marble backsplash, and opens to the family room and XL party deck in the backyard. Amazing light, refinished hardwood floors & premium ceramic & stone tile throughout. Updated full bathroom on each level. Two quality-built all-brick additions/expansions include the main level family room/kitchen/office addition as well as a two-story addition that includes the XL bedroom/gym/theater/bonus room dug out in the basement as well as the primary bedroom, secondary bedroom and full bathroom on the main level. Amazing N Arlington location close to restaurants, shops, major commuting routes, bus stop right in front. Discovery, Williamsburg, Yorktown pyramid. Must see--Hurry! Won't Last! Check out virtual tour -- In-Person Open House Sunday, February 14th --
Location
State VA
County Arlington
Zoning R-6
Direction Northeast
Rooms
Other Rooms Living Room, Dining Room, Bedroom 2, Bedroom 3, Bedroom 4, Bedroom 5, Kitchen, Family Room, Bedroom 1, Recreation Room, Bathroom 1, Bathroom 2, Bathroom 3
Basement Other, Connecting Stairway, Fully Finished, Full, Heated, Improved, Interior Access, Shelving, Windows, Daylight, Full
Main Level Bedrooms 2
Interior
Interior Features Attic, Breakfast Area, Built-Ins, Ceiling Fan(s), Combination Dining/Living, Combination Kitchen/Living, Dining Area, Entry Level Bedroom, Family Room Off Kitchen, Flat, Floor Plan - Open, Floor Plan - Traditional, Formal/Separate Dining Room, Kitchen - Eat-In, Kitchen - Gourmet, Pantry, Primary Bath(s), Recessed Lighting, Skylight(s), Stall Shower, Tub Shower, Upgraded Countertops, Walk-in Closet(s), Window Treatments, Wood Floors, Other
Hot Water Natural Gas
Heating Programmable Thermostat, Forced Air, Central
Cooling Central A/C
Flooring Ceramic Tile, Hardwood
Equipment Dishwasher, Disposal, Dryer, Exhaust Fan, Extra Refrigerator/Freezer, Microwave, Oven/Range - Gas, Refrigerator, Stainless Steel Appliances, Washer, Water Heater
Fireplace N
Window Features Double Pane,Energy Efficient,Insulated,Screens,Skylights
Appliance Dishwasher, Disposal, Dryer, Exhaust Fan, Extra Refrigerator/Freezer, Microwave, Oven/Range - Gas, Refrigerator, Stainless Steel Appliances, Washer, Water Heater
Heat Source Natural Gas
Laundry Basement, Dryer In Unit, Has Laundry, Hookup, Lower Floor, Washer In Unit
Exterior
Exterior Feature Brick, Deck(s), Porch(es), Patio(s), Roof
Fence Fully, Privacy, Rear, Wood
Utilities Available Cable TV, Cable TV Available, Electric Available, Natural Gas Available, Phone Available, Sewer Available, Water Available, Under Ground, Above Ground
Water Access N
View Street
Accessibility Grab Bars Mod, Level Entry - Main
Porch Brick, Deck(s), Porch(es), Patio(s), Roof
Road Frontage City/County
Garage N
Building
Lot Description Front Yard, Interior, Level, Rear Yard, SideYard(s)
Story 3
Sewer Public Sewer
Water Public
Architectural Style Colonial, Federal, Traditional, Transitional
Level or Stories 3
Additional Building Above Grade, Below Grade
New Construction N
Schools
Elementary Schools Discovery
Middle Schools Williamsburg
High Schools Yorktown
School District Arlington County Public Schools
Others
Pets Allowed Y
Senior Community No
Tax ID 02-058-009
Ownership Fee Simple
SqFt Source Assessor
Security Features Carbon Monoxide Detector(s),Smoke Detector,Main Entrance Lock,Fire Detection System
Acceptable Financing Conventional, Cash, VA
Horse Property N
Listing Terms Conventional, Cash, VA
Financing Conventional,Cash,VA
Special Listing Condition Standard
Pets Allowed No Pet Restrictions
Read Less

Bought with Christine Armintrout • Coldwell Banker Realty
GET MORE INFORMATION




