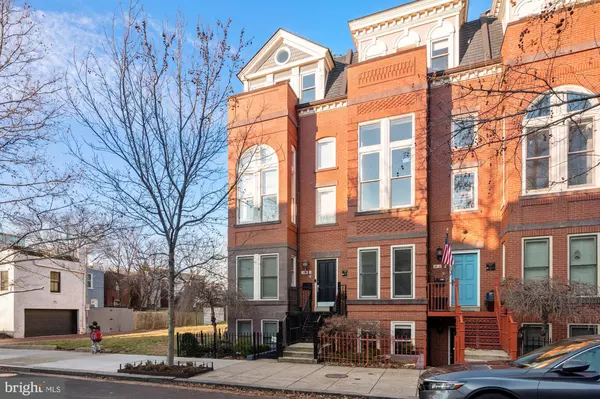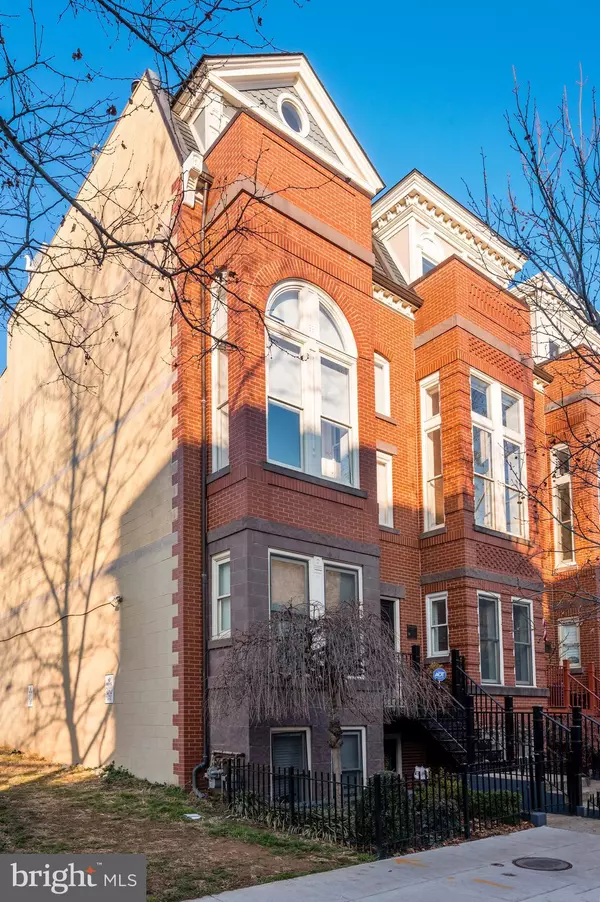For more information regarding the value of a property, please contact us for a free consultation.
1916 12TH ST NW #2 Washington, DC 20009
Want to know what your home might be worth? Contact us for a FREE valuation!

Our team is ready to help you sell your home for the highest possible price ASAP
Key Details
Sold Price $1,375,000
Property Type Condo
Sub Type Condo/Co-op
Listing Status Sold
Purchase Type For Sale
Square Footage 2,112 sqft
Price per Sqft $651
Subdivision Logan Circle
MLS Listing ID DCDC2044076
Sold Date 05/02/22
Style Victorian
Bedrooms 3
Full Baths 2
Half Baths 1
Condo Fees $475/mo
HOA Y/N N
Abv Grd Liv Area 2,112
Originating Board BRIGHT
Year Built 2003
Annual Tax Amount $10,456
Tax Year 2022
Property Description
Open House Cancelled - Property Under Contract. In the heart of U Street and Logan Circle, this custom, three-level, loft-style townhouse-condo offers exceptional luxury. With sunlight pouring in from every angle, high ceilings, hardwood floors throughout, floating staircases, and two private outdoor spaces, this three-bedroom, 2.5 bathroom home is designed with no detail overlooked. Offering over 2,112 square feet of living space, this unit is exquisitely designed to transition seamlessly to suit your lifestyle and needs. Upon entering the unit, the living and dining room area showcases a marble-encased gas fireplace, nearly floor-to-ceiling windows overlooking 12th Street (with newly installed custom window treatments), and a direct view straight through to the third floor. The gourmet kitchen features stainless steel Viking and Sub Zero appliances, concrete and marble countertops, a waterfall island with a breakfast bar, a powder room, and a new washer/dryer. A flexible second story loft space makes for an excellent office, fitness space, or play area, and leads to the large primary suite featuring an abundance of custom built-ins, a spa-like bath, and oversized custom closets. On the third level, a private balcony overlooking 12th Street on one side opens to the expansive third floor - truly a remarkable space suitable for the most high-end entertaining with custom built-in guest beds along the main wall. A wet bar and additional full bath lead you out to the private roof deck, which offers an impressive view (straight to the Washington Monument) and incudes a six-person hot tub. Private, gated parking for one vehicle. If there was ever a home to see, it's this one.
Location
State DC
County Washington
Rooms
Main Level Bedrooms 1
Interior
Interior Features Kitchen - Gourmet, Kitchen - Island, Dining Area, Primary Bath(s), Wood Floors, Wet/Dry Bar, Window Treatments, Recessed Lighting, Floor Plan - Open
Hot Water Electric
Heating Forced Air
Cooling Central A/C
Flooring Hardwood
Fireplaces Number 1
Fireplaces Type Gas/Propane
Equipment Dishwasher, Disposal, Dryer, Microwave, Oven/Range - Gas, Range Hood, Refrigerator, Washer
Fireplace Y
Window Features Skylights
Appliance Dishwasher, Disposal, Dryer, Microwave, Oven/Range - Gas, Range Hood, Refrigerator, Washer
Heat Source Natural Gas
Laundry Washer In Unit, Dryer In Unit
Exterior
Exterior Feature Balcony, Deck(s)
Garage Spaces 1.0
Amenities Available None
Water Access N
Accessibility None
Porch Balcony, Deck(s)
Total Parking Spaces 1
Garage N
Building
Story 3
Foundation Other
Sewer Public Sewer
Water Public
Architectural Style Victorian
Level or Stories 3
Additional Building Above Grade, Below Grade
Structure Type 9'+ Ceilings,Dry Wall,High,2 Story Ceilings
New Construction N
Schools
School District District Of Columbia Public Schools
Others
Pets Allowed Y
HOA Fee Include Water,Sewer,Trash,Reserve Funds
Senior Community No
Tax ID 0274//2012
Ownership Condominium
Security Features Electric Alarm,Security System,Smoke Detector
Acceptable Financing Conventional, Cash, Other
Listing Terms Conventional, Cash, Other
Financing Conventional,Cash,Other
Special Listing Condition Standard
Pets Allowed No Pet Restrictions
Read Less

Bought with Andrew Riguzzi • Compass
GET MORE INFORMATION




