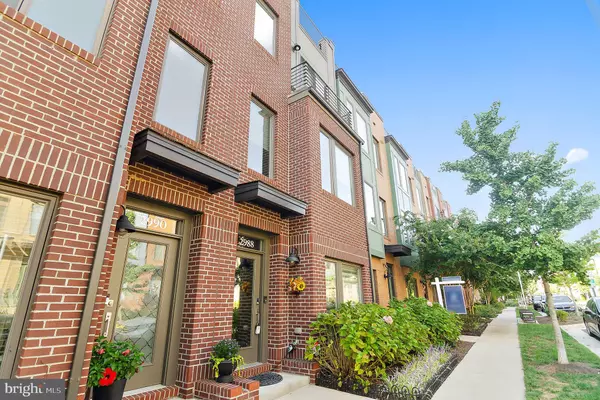For more information regarding the value of a property, please contact us for a free consultation.
2988 STELLA BLUE LN Fairfax, VA 22031
Want to know what your home might be worth? Contact us for a FREE valuation!

Our team is ready to help you sell your home for the highest possible price ASAP
Key Details
Sold Price $813,000
Property Type Townhouse
Sub Type Interior Row/Townhouse
Listing Status Sold
Purchase Type For Sale
Square Footage 1,610 sqft
Price per Sqft $504
Subdivision Mosaic At Merrifield
MLS Listing ID VAFX1154342
Sold Date 10/20/20
Style Contemporary,Traditional
Bedrooms 3
Full Baths 3
Half Baths 1
HOA Fees $200/mo
HOA Y/N Y
Abv Grd Liv Area 1,610
Originating Board BRIGHT
Year Built 2013
Annual Tax Amount $8,637
Tax Year 2020
Lot Size 792 Sqft
Acres 0.02
Property Description
This pristine, luxurious townhome in Fairfax, built by leading local developer EYA, offers three beds and four baths (three full, one half) across its spacious 2,012 finished sq. ft. Frequently used as the model home for the final phase of the Mosaic development, this specific unit is in pristine condition, with custom paint throughout. The first level offers a tiled entry foyer and a wonderful office space. Moving upstairs to the main level of the home, you will find a wonderful open concept area for the main living room, dining room, and kitchen, with hardwood floors, crown molding, and recessed lights throughout. The gorgeous and well-equipped chef's kitchen has upgraded, stainless steel KitchenAid appliances, granite countertops, white shaker soft-close cabinets (with under-cabinet lighting), and subway tile backsplash. Additionally, the kitchen has great, direct access to the outdoor deck and BBQ! The living room enjoys an eastern exposure of front-facing light and has extensive built-ins! A convenient half bath completes the main level. The upper two levels of the home together offer three lovely bedrooms. The third level has two suites, including the beautiful owner's suite, with a luxurious ensuite bath that includes a finely-tiled walk-in shower. The three full baths are all well-finished with tiled floors and baths as well as upgraded cabinets and fixtures. The second suite on this floor has its own private balcony! The fourth level of this continually endearing home features a great, multi-purpose space that doubles as the third bedroom with bath. This open concept loft has pristine carpet, a custom finished memory foam Murphy bed, and access to the rooftop terrace. This is the perfect space for both hosting guests and an alternate everyday living space! All the windows in the home feature top-of-the-line custom Hunter Douglas Pirouette and roller shade treatments, including black-out shades in the bedrooms! This residence comes with access to the well-appointed gym and pool at the Avalon just steps from your front door. Living at 2988 Stella Blue Lane, you will reside in a wonderful community with many great restaurants, a movie theater, Target, Mom's Grocery Store, clothiers, beauty salons and spas, and a variety of other retailers all nearby. Schedule an appointment today to check out this wonderful home in Fairfax!
Location
State VA
County Fairfax
Zoning 350
Rooms
Other Rooms Living Room, Dining Room, Primary Bedroom, Bedroom 2, Bedroom 3, Kitchen, Den, Foyer, Laundry, Other, Primary Bathroom, Full Bath, Half Bath
Basement Fully Finished
Interior
Interior Features Built-Ins, Ceiling Fan(s), Crown Moldings, Recessed Lighting, Sprinkler System, Stall Shower, Upgraded Countertops, Walk-in Closet(s), Window Treatments
Hot Water Natural Gas, Electric
Heating Forced Air, Zoned, Heat Pump(s)
Cooling Ceiling Fan(s), Central A/C, Zoned
Fireplace N
Heat Source Natural Gas
Laundry Upper Floor
Exterior
Exterior Feature Balconies- Multiple, Brick, Deck(s), Roof, Terrace
Parking Features Garage - Rear Entry
Garage Spaces 3.0
Amenities Available Club House, Common Grounds, Library, Meeting Room, Party Room, Pool - Outdoor, Transportation Service, Fitness Center
Water Access N
Accessibility None
Porch Balconies- Multiple, Brick, Deck(s), Roof, Terrace
Attached Garage 1
Total Parking Spaces 3
Garage Y
Building
Lot Description Landscaping
Story 2
Sewer Public Sewer
Water Public
Architectural Style Contemporary, Traditional
Level or Stories 2
Additional Building Above Grade, Below Grade
New Construction N
Schools
School District Fairfax County Public Schools
Others
HOA Fee Include Bus Service,Common Area Maintenance,Management,Other,Snow Removal,Trash,All Ground Fee,Pool(s),Sewer
Senior Community No
Tax ID 0493 37020107
Ownership Fee Simple
SqFt Source Assessor
Security Features Carbon Monoxide Detector(s),Monitored,Motion Detectors,Security System,Smoke Detector,Sprinkler System - Indoor
Special Listing Condition Standard
Read Less

Bought with F. David Billups • Long & Foster Real Estate, Inc.



