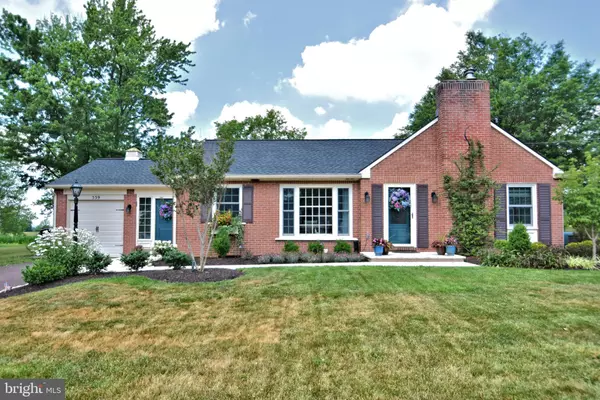For more information regarding the value of a property, please contact us for a free consultation.
539 MEETINGHOUSE RD Harleysville, PA 19438
Want to know what your home might be worth? Contact us for a FREE valuation!

Our team is ready to help you sell your home for the highest possible price ASAP
Key Details
Sold Price $385,000
Property Type Single Family Home
Sub Type Detached
Listing Status Sold
Purchase Type For Sale
Square Footage 1,412 sqft
Price per Sqft $272
Subdivision Harley Glen
MLS Listing ID PAMC655042
Sold Date 08/26/20
Style Ranch/Rambler
Bedrooms 3
Full Baths 2
HOA Y/N N
Abv Grd Liv Area 1,412
Originating Board BRIGHT
Year Built 1957
Annual Tax Amount $5,071
Tax Year 2020
Lot Size 0.482 Acres
Acres 0.48
Lot Dimensions 100.00 x 0.00
Property Description
Don't miss this one, highly desirable Souderton School District, Lower Salford Twp, 3 Bedroom, two Bath brick ranch home. Sellers have been pro active and meticulously maintained their home with much attention to detail inside and out. Enter the breezeway and into the Kitchen - features;-newer stainless steel appliances-GE Profile , glass top, self cleaning double oven, Kitchen Aid refrigerator, Bosch dishwasher, GE microwave, Insinkerator disposal, cherry cabinets, marble back splash, farm sink, and granite counter tops. Enjoy meals at your dining room table while viewing the outside through picture window, or snack at the marble counter. Dining room opens up to a spacious living room-crown molding, propane fireplace,tile heath. Master bedroom-room for a king size bed, his and her closets-opens to a master bath-whirlpool tub, custom cabinets, linen closet, vanity with corian counter top, and make up area, stall shower, tile floor, vaulted ceiling, and skylight. Hall bath features tub/shower, pedestal sink, wainscoting, and tile floor. In your leisure time entertain friends in your all season room-casement windows, lots of natural light, vaulted ceiling, open beams, and vinyl plank flooring. Need more space-try the finished basement-laundry room-workshop, and utility room. Other amenities include-wide baseboard, hardwood floors, recessed lighting, ceiling fans, cast iron base board heat-4 zones, and tile floors. and don't forget the impressive exterior landscaping accented with night lighting, front walkway and rear patio(2019) , roof and skylight (2018) . Enjoy summers with friends and family on your large patio-plenty of room to social distance! Close to routes 113, 63, 563, 73, and PA turnpike, schools, parks, fine dining, shops at Skippack Village and Lederach Corner, medical support, and almost any amenity necessary. This one has it all, on one floor! Make your appointment today!!!!
Location
State PA
County Montgomery
Area Lower Salford Twp (10650)
Zoning R2
Rooms
Other Rooms Living Room, Dining Room, Primary Bedroom, Bedroom 2, Bedroom 3, Kitchen, Sun/Florida Room, Bathroom 2, Attic, Primary Bathroom
Basement Full, Heated, Partially Finished, Workshop
Main Level Bedrooms 3
Interior
Interior Features Attic, Ceiling Fan(s), Central Vacuum, Crown Moldings, Exposed Beams, Primary Bath(s), Recessed Lighting, Skylight(s), Stall Shower, Tub Shower, Upgraded Countertops, Wainscotting, Window Treatments
Hot Water Oil, S/W Changeover
Heating Baseboard - Hot Water, Zoned
Cooling Central A/C
Fireplaces Number 1
Fireplaces Type Gas/Propane
Equipment Built-In Microwave, Built-In Range, Dishwasher, Dryer, Oven - Double, Oven - Self Cleaning, Refrigerator, Stainless Steel Appliances, Washer, Water Conditioner - Owned, Central Vacuum, Disposal
Fireplace Y
Appliance Built-In Microwave, Built-In Range, Dishwasher, Dryer, Oven - Double, Oven - Self Cleaning, Refrigerator, Stainless Steel Appliances, Washer, Water Conditioner - Owned, Central Vacuum, Disposal
Heat Source Oil
Laundry Basement
Exterior
Exterior Feature Patio(s), Porch(es)
Parking Features Garage - Front Entry, Inside Access
Garage Spaces 5.0
Fence Invisible
Utilities Available Above Ground
Water Access N
Roof Type Architectural Shingle
Accessibility None
Porch Patio(s), Porch(es)
Attached Garage 1
Total Parking Spaces 5
Garage Y
Building
Lot Description Front Yard, Rear Yard, SideYard(s)
Story 1
Foundation Block
Sewer Public Sewer
Water Well
Architectural Style Ranch/Rambler
Level or Stories 1
Additional Building Above Grade, Below Grade
New Construction N
Schools
Elementary Schools Salford Hills
Middle Schools Indian Valley
High Schools Souderton
School District Souderton Area
Others
Senior Community No
Tax ID 50-00-02647-003
Ownership Fee Simple
SqFt Source Assessor
Special Listing Condition Standard
Read Less

Bought with Matthew J Albright • Re/Max One Realty
GET MORE INFORMATION




