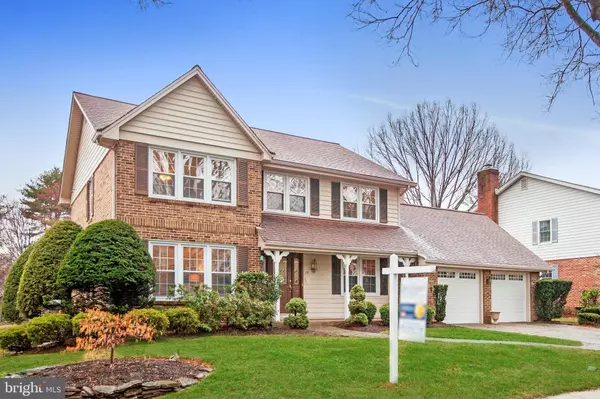For more information regarding the value of a property, please contact us for a free consultation.
15 FAIRWOOD CT Rockville, MD 20850
Want to know what your home might be worth? Contact us for a FREE valuation!

Our team is ready to help you sell your home for the highest possible price ASAP
Key Details
Sold Price $837,000
Property Type Single Family Home
Sub Type Detached
Listing Status Sold
Purchase Type For Sale
Square Footage 3,838 sqft
Price per Sqft $218
Subdivision Pt Rockville Twn Res 3
MLS Listing ID MDMC695256
Sold Date 04/14/20
Style Colonial,Traditional
Bedrooms 5
Full Baths 2
Half Baths 2
HOA Y/N N
Abv Grd Liv Area 3,038
Originating Board BRIGHT
Year Built 1978
Annual Tax Amount $10,007
Tax Year 2020
Lot Size 10,879 Sqft
Acres 0.25
Property Description
This classic, meticulously maintained 5 BR/2 Full and 2 Half-bath home is sited on a beautifully landscaped lot and offers the new owners a fabulous floor plan for living and entertaining. Sunlight permeates the large primary rooms, which are enhanced with hardwood flooring and crown molding. The main level features an expansive living room, a fabulous dining room with a bay window overlooking the backyard, and a chef's kitchen. The kitchen is appointed with granite counters and adjoins a delightful casual dining space. The kitchen also opens to an inviting family room with a wood burning fireplace. Ideal for warm weather entertaining, the kitchen and family room area open to a patio and beautiful level backyard with lovely gardens and tall trees. The current owner used a main-level bedroom as a home office, but it is ideal for guests, in-laws or the buyer seeking one-level living! The main level bedroom adjoins the powder room. The family room area also opens to the laundry room and 2-car garage. Upstairs there are 4 large bedrooms. With a soothing blue color palette, the luxurious owner's suite features a walk-in closet, a full bath and a charming sitting room that is perfect for reading or media. The 3 additional bedrooms are filled with sunlight and finished with ample closet space and hardwood floors. There is another full bath on the upper level as well. The lower level is an entertainer's dream, complete with a billiards room, space for a home office or desk, and an expansive family room with a beautiful built-in entertainment center. There is also a huge storage space and a half-bath. The original owner loved living here, and this residence is located in a sought-after community renowned for its well-maintained homes, mature trees and access to walking paths, Wootton High School and all of Rockville and Potomac's amenities. From the inviting living spaces to the lovely grounds, this turn-key property exemplifies the best of form and function.
Location
State MD
County Montgomery
Zoning R90
Rooms
Basement Connecting Stairway, Fully Finished, Heated
Main Level Bedrooms 1
Interior
Interior Features Breakfast Area, Built-Ins, Carpet, Cedar Closet(s), Ceiling Fan(s), Chair Railings, Crown Moldings, Entry Level Bedroom, Family Room Off Kitchen, Formal/Separate Dining Room, Kitchen - Eat-In, Kitchen - Island, Laundry Chute, Primary Bath(s), Wood Floors
Hot Water Natural Gas
Heating Forced Air
Cooling Central A/C
Flooring Hardwood, Carpet
Fireplaces Number 1
Fireplaces Type Brick, Wood
Equipment Dishwasher, Disposal, Dryer, Stainless Steel Appliances, Microwave
Fireplace Y
Window Features Bay/Bow,Sliding
Appliance Dishwasher, Disposal, Dryer, Stainless Steel Appliances, Microwave
Heat Source Natural Gas
Laundry Main Floor
Exterior
Exterior Feature Patio(s)
Parking Features Garage - Front Entry
Garage Spaces 2.0
Fence Rear, Wood
Water Access N
Roof Type Shingle
Accessibility None
Porch Patio(s)
Attached Garage 2
Total Parking Spaces 2
Garage Y
Building
Lot Description Cul-de-sac, Landscaping
Story 2
Sewer Public Sewer
Water Public
Architectural Style Colonial, Traditional
Level or Stories 2
Additional Building Above Grade, Below Grade
New Construction N
Schools
High Schools Thomas S. Wootton
School District Montgomery County Public Schools
Others
Pets Allowed Y
Senior Community No
Tax ID 160401819110
Ownership Fee Simple
SqFt Source Estimated
Security Features Smoke Detector
Acceptable Financing Conventional, Cash
Listing Terms Conventional, Cash
Financing Conventional,Cash
Special Listing Condition Standard
Pets Allowed No Pet Restrictions
Read Less

Bought with Judith Casey • Compass
GET MORE INFORMATION




