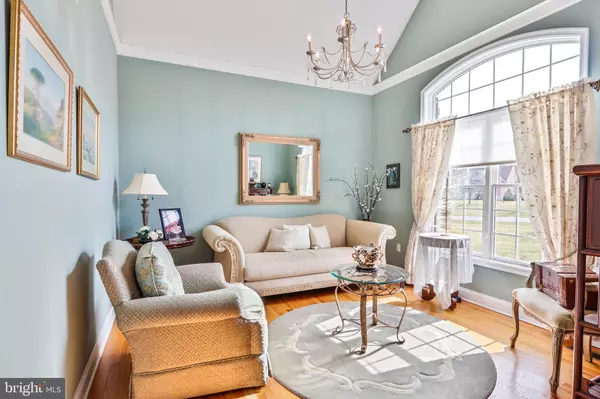For more information regarding the value of a property, please contact us for a free consultation.
9083 AIRFIELD CT Kempton, PA 19529
Want to know what your home might be worth? Contact us for a FREE valuation!

Our team is ready to help you sell your home for the highest possible price ASAP
Key Details
Sold Price $575,000
Property Type Single Family Home
Sub Type Detached
Listing Status Sold
Purchase Type For Sale
Square Footage 2,617 sqft
Price per Sqft $219
Subdivision None Available
MLS Listing ID PALH2002596
Sold Date 07/05/22
Style Ranch/Rambler
Bedrooms 4
Full Baths 2
HOA Y/N N
Abv Grd Liv Area 2,617
Originating Board BRIGHT
Year Built 2006
Annual Tax Amount $6,883
Tax Year 2021
Lot Size 1.036 Acres
Acres 1.04
Lot Dimensions 0.00 x 0.00
Property Description
Absolutely stunning modern ranch style home in Northwestern School District! This home has been lovingly maintained and it shows. An open floorpan greets you when you walk in the front door, leading straight to the family room with gas fireplace and windows overlooking the rolling countryside. The view from the deck will not disappoint! The kitchen is huge with tons of cabinet space, unique island, breakfast table and impressive breakfast nook also overlooking the countryside all the way to the Blue Mountain! The bedrooms are spacious with tons of closet space-check out the awesome skylight in the master bedroom closet! There's also a bonus second floor room that can be an office, playroom, 4th bedroom, etc. The walkout basement is huge and all ready to be finished if you need even more space than this beauty already provides! Showings begin Friday April 1!
Location
State PA
County Lehigh
Area Weisenberg Twp (12324)
Zoning RC
Rooms
Other Rooms Living Room, Dining Room, Bedroom 2, Bedroom 3, Bedroom 4, Kitchen, Family Room, Breakfast Room, Bedroom 1, Laundry, Full Bath
Basement Daylight, Full, Walkout Level
Main Level Bedrooms 4
Interior
Interior Features Breakfast Area, Built-Ins, Ceiling Fan(s), Central Vacuum, Floor Plan - Open, Kitchen - Eat-In, Kitchen - Island, Pantry
Hot Water Electric
Heating Forced Air
Cooling Central A/C
Flooring Hardwood, Tile/Brick, Carpet
Fireplaces Number 1
Equipment Built-In Microwave, Built-In Range, Dishwasher, Dryer, Oven - Self Cleaning, Oven/Range - Electric, Refrigerator, Washer
Fireplace Y
Appliance Built-In Microwave, Built-In Range, Dishwasher, Dryer, Oven - Self Cleaning, Oven/Range - Electric, Refrigerator, Washer
Heat Source Propane - Leased
Laundry Main Floor
Exterior
Exterior Feature Patio(s), Deck(s)
Parking Features Garage - Side Entry, Garage Door Opener
Garage Spaces 3.0
Water Access N
View Mountain, Panoramic, Valley
Roof Type Asphalt
Accessibility None
Porch Patio(s), Deck(s)
Attached Garage 3
Total Parking Spaces 3
Garage Y
Building
Lot Description Landscaping, Level
Story 1
Foundation Concrete Perimeter
Sewer Septic Exists
Water Well
Architectural Style Ranch/Rambler
Level or Stories 1
Additional Building Above Grade, Below Grade
New Construction N
Schools
School District Northwestern Lehigh
Others
Senior Community No
Tax ID 542780977812-00001
Ownership Fee Simple
SqFt Source Assessor
Acceptable Financing Cash, Conventional
Listing Terms Cash, Conventional
Financing Cash,Conventional
Special Listing Condition Standard
Read Less

Bought with Larry Ginsburg • BHHS Regency Real Estate
GET MORE INFORMATION




