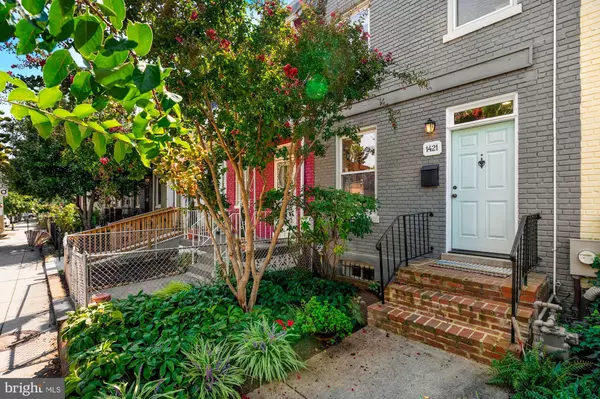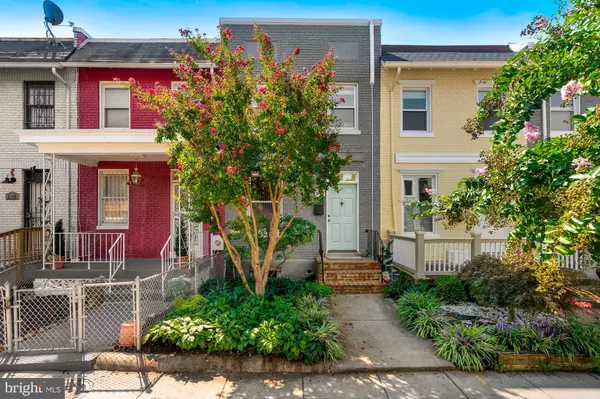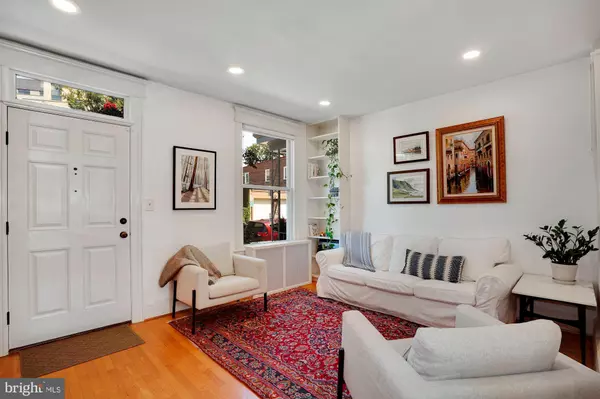For more information regarding the value of a property, please contact us for a free consultation.
1421 IVES PL SE Washington, DC 20003
Want to know what your home might be worth? Contact us for a FREE valuation!

Our team is ready to help you sell your home for the highest possible price ASAP
Key Details
Sold Price $796,100
Property Type Townhouse
Sub Type Interior Row/Townhouse
Listing Status Sold
Purchase Type For Sale
Square Footage 1,350 sqft
Price per Sqft $589
Subdivision Old City #1
MLS Listing ID DCDC485766
Sold Date 10/15/20
Style Federal
Bedrooms 2
Full Baths 2
Half Baths 1
HOA Y/N N
Abv Grd Liv Area 900
Originating Board BRIGHT
Year Built 1923
Annual Tax Amount $4,625
Tax Year 2019
Lot Size 1,425 Sqft
Acres 0.03
Property Description
Classic Capitol Hill charm, tasteful updates, AND a gardener's oasis! Step inside 1421 Ives Place SE to find an open living room with gleaming hardwood floors and beautiful exposed brick. Breeze past the powder room into the newly updated kitchen, complete with new cabinets, soapstone countertops, and new appliances. In the basement, you'll find room for work, play, and storage, plus a gorgeous new bathroom for guests. Upstairs, two generously-sized bedrooms boast bright light, and a classic full bathroom comes updated with a handsome and practical new vanity. Finally, out back, a deck wrapped in grapevines overlooks an enchanting garden with assorted flowers and a pebbled, permeable parking pad. Additional/bonus features for this home include a recent heavy up on the electrical panel, replacement of the old water main, a new hot water heater, and a new mini split system for air conditioning. At just steps from metro, grocery, and the new Roost Culinary Clubhouse, you don't want to miss the opportunity to make 1421 Ives your own!
Location
State DC
County Washington
Zoning RF-1
Rooms
Basement Fully Finished, Interior Access, Outside Entrance, Rear Entrance, Walkout Level
Interior
Interior Features Breakfast Area, Built-Ins, Carpet, Ceiling Fan(s), Floor Plan - Traditional, Kitchen - Eat-In, Kitchen - Gourmet, Kitchen - Table Space, Recessed Lighting, Stall Shower, Tub Shower, Window Treatments, Wood Floors
Hot Water Natural Gas
Heating Radiator
Cooling Ductless/Mini-Split
Flooring Carpet, Hardwood
Equipment Dishwasher, Disposal, Dryer, Freezer, Icemaker, Oven/Range - Gas, Range Hood, Refrigerator, Stainless Steel Appliances, Stove, Washer
Appliance Dishwasher, Disposal, Dryer, Freezer, Icemaker, Oven/Range - Gas, Range Hood, Refrigerator, Stainless Steel Appliances, Stove, Washer
Heat Source Natural Gas
Laundry Lower Floor
Exterior
Exterior Feature Deck(s)
Garage Spaces 1.0
Fence Fully, Rear, Wood
Water Access N
Accessibility None
Porch Deck(s)
Total Parking Spaces 1
Garage N
Building
Story 3
Sewer Public Sewer
Water Public
Architectural Style Federal
Level or Stories 3
Additional Building Above Grade, Below Grade
Structure Type High
New Construction N
Schools
School District District Of Columbia Public Schools
Others
Senior Community No
Tax ID 1065//0062
Ownership Fee Simple
SqFt Source Assessor
Special Listing Condition Standard
Read Less

Bought with Jackson B Verville • TTR Sotheby's International Realty
GET MORE INFORMATION




