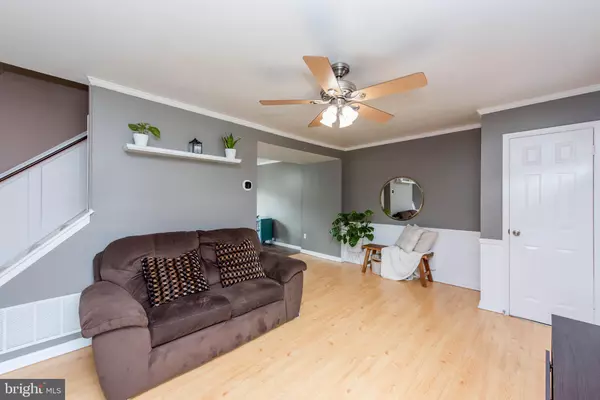For more information regarding the value of a property, please contact us for a free consultation.
8670 HEAD HARBOUR Pasadena, MD 21122
Want to know what your home might be worth? Contact us for a FREE valuation!

Our team is ready to help you sell your home for the highest possible price ASAP
Key Details
Sold Price $279,500
Property Type Townhouse
Sub Type Interior Row/Townhouse
Listing Status Sold
Purchase Type For Sale
Square Footage 1,400 sqft
Price per Sqft $199
Subdivision Elizabeths Landing
MLS Listing ID MDAA445534
Sold Date 12/08/20
Style Colonial
Bedrooms 3
Full Baths 1
Half Baths 1
HOA Fees $103/mo
HOA Y/N Y
Abv Grd Liv Area 1,120
Originating Board BRIGHT
Year Built 1983
Annual Tax Amount $2,551
Tax Year 2019
Lot Size 2,000 Sqft
Acres 0.05
Property Description
Remarkable brick front townhome nestled in a quiet court in the sought after community of Elizabeth's Landing is move-in ready today! Main level features a spacious light filled living room with easy to care for laminate wood floors, leading to a beautifully updated eat-in kitchen boasting sleek granite countertops, timeless white cabinets and appliances, breakfast bar, porcelain tile floors and adjacent dining area with access to the elevated deck. Upper level hosts 3 comfy bedrooms, highlighted by the owner's suite with a generous walk-in closet plus double closets and private entrance to an updated full bath. Full, finished lower level provides the ideal spot to gather for movie and game nights featuring a cozy wood burning fireplace, half bath and walk out access to the fenced backyard, as well as the laundry/utility room with built in cabinets for extra storage. Notable improvements include new HVAC replaced in 2019, basement water-proofing and sump pump installed in 2019, deck refinished and stabilized, replacement windows installed 5 years ago and roof replaced 10 years ago. Community amenities include beach access, pier and boat ramp, picnic area, playground, clubhouse and boat/RV storage. Welcome home!
Location
State MD
County Anne Arundel
Zoning R5
Rooms
Other Rooms Living Room, Dining Room, Primary Bedroom, Bedroom 2, Bedroom 3, Kitchen, Recreation Room, Utility Room, Bathroom 1, Half Bath
Basement Connecting Stairway, Daylight, Full, Full, Heated, Improved, Interior Access, Outside Entrance, Rear Entrance, Space For Rooms, Sump Pump, Walkout Level, Water Proofing System, Partially Finished
Interior
Interior Features Attic, Breakfast Area, Carpet, Ceiling Fan(s), Chair Railings, Crown Moldings, Dining Area, Floor Plan - Open, Kitchen - Eat-In, Recessed Lighting, Upgraded Countertops, Wainscotting, Walk-in Closet(s), Window Treatments, Kitchen - Island
Hot Water Electric
Heating Heat Pump(s), Programmable Thermostat
Cooling Ceiling Fan(s), Central A/C, Heat Pump(s), Programmable Thermostat
Flooring Carpet, Ceramic Tile, Laminated
Fireplaces Number 1
Fireplaces Type Fireplace - Glass Doors, Wood
Equipment Built-In Microwave, Dishwasher, Disposal, Dryer, Freezer, Icemaker, Oven - Self Cleaning, Oven - Single, Oven/Range - Electric, Refrigerator, Washer, Water Dispenser, Water Heater, Exhaust Fan, Stove
Furnishings No
Fireplace Y
Window Features Double Pane,Screens
Appliance Built-In Microwave, Dishwasher, Disposal, Dryer, Freezer, Icemaker, Oven - Self Cleaning, Oven - Single, Oven/Range - Electric, Refrigerator, Washer, Water Dispenser, Water Heater, Exhaust Fan, Stove
Heat Source Electric
Laundry Basement
Exterior
Exterior Feature Deck(s)
Garage Spaces 2.0
Parking On Site 2
Fence Rear, Wood
Utilities Available Under Ground, Cable TV Available, Phone Available, Sewer Available, Water Available
Amenities Available Beach, Boat Dock/Slip, Boat Ramp, Club House, Common Grounds, Jog/Walk Path, Meeting Room, Picnic Area, Pier/Dock, Reserved/Assigned Parking, Tot Lots/Playground, Water/Lake Privileges
Water Access N
View Garden/Lawn
Roof Type Asphalt,Shingle
Accessibility None
Porch Deck(s)
Total Parking Spaces 2
Garage N
Building
Lot Description Backs - Open Common Area, Cleared, Cul-de-sac, Front Yard, Landscaping, Rear Yard
Story 3
Sewer Public Sewer
Water Public
Architectural Style Colonial
Level or Stories 3
Additional Building Above Grade, Below Grade
Structure Type Dry Wall
New Construction N
Schools
Elementary Schools Sunset
Middle Schools George Fox
High Schools Northeast
School District Anne Arundel County Public Schools
Others
HOA Fee Include Common Area Maintenance,Management,Pier/Dock Maintenance,Recreation Facility,Snow Removal,Water
Senior Community No
Tax ID 020324490025241
Ownership Fee Simple
SqFt Source Assessor
Security Features Smoke Detector
Acceptable Financing Cash, Conventional, FHA, VA
Horse Property N
Listing Terms Cash, Conventional, FHA, VA
Financing Cash,Conventional,FHA,VA
Special Listing Condition Standard
Read Less

Bought with Alexander Kratik • Samson Properties



