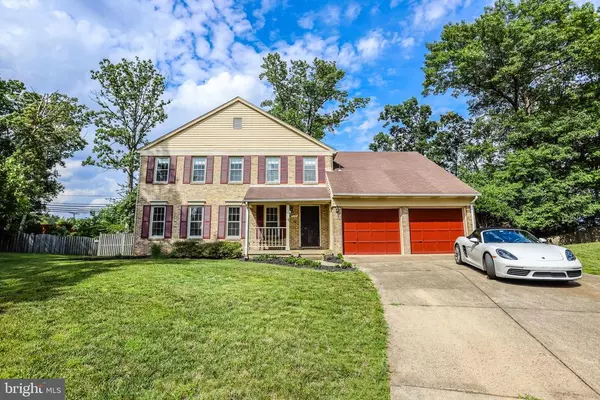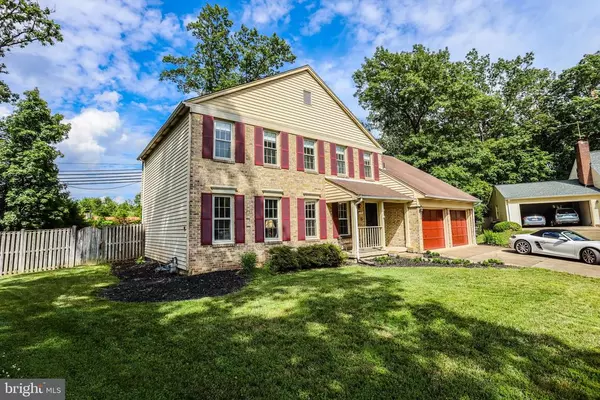For more information regarding the value of a property, please contact us for a free consultation.
7795 BALLSTON DR Springfield, VA 22153
Want to know what your home might be worth? Contact us for a FREE valuation!

Our team is ready to help you sell your home for the highest possible price ASAP
Key Details
Sold Price $669,000
Property Type Single Family Home
Sub Type Detached
Listing Status Sold
Purchase Type For Sale
Square Footage 3,036 sqft
Price per Sqft $220
Subdivision Saratoga
MLS Listing ID VAFX1145326
Sold Date 02/26/21
Style Colonial
Bedrooms 4
Full Baths 4
Half Baths 1
HOA Fees $5/ann
HOA Y/N Y
Abv Grd Liv Area 2,286
Originating Board BRIGHT
Year Built 1978
Annual Tax Amount $6,795
Tax Year 2020
Lot Size 0.282 Acres
Acres 0.28
Property Description
New Hardwood floors, New stove and microwave, Fresh paint through, New higher quality laminate in the fully finished Lower level, New full bath with marble tile on the upper level,refinished bathroom cabinets, Newly re-finished deck and landscaping are not the only items that stand out in this larger than the average home in the sought after neighborhood of Saratoga. Add in a quite cul-de-sac, two oversized garage with built in overhead storage, bonus room on the LL plus a full bath and a separate entrance....then note the location....Wow!!! Close to FFX Co. Parkway, I-95, Rolling rd, metro, bus stops, less than 25 minutes to DC and pentagon, Less than 35 minutes to the airport. This will go fast.
Location
State VA
County Fairfax
Zoning 130
Rooms
Other Rooms Living Room, Dining Room, Primary Bedroom, Bedroom 3, Bedroom 4, Kitchen, Family Room, Foyer, Recreation Room, Storage Room, Utility Room, Bathroom 3, Bonus Room, Primary Bathroom, Full Bath, Half Bath
Basement Fully Finished, Heated, Improved, Outside Entrance, Rear Entrance, Walkout Stairs, Windows
Interior
Interior Features Floor Plan - Open, Formal/Separate Dining Room, Kitchen - Table Space, Pantry
Hot Water Natural Gas
Heating Programmable Thermostat, Central, Forced Air
Cooling Ceiling Fan(s), Central A/C
Fireplaces Number 1
Fireplaces Type Brick, Screen, Wood
Fireplace Y
Heat Source Natural Gas
Laundry Lower Floor
Exterior
Parking Features Garage - Front Entry, Garage Door Opener, Inside Access, Oversized
Garage Spaces 2.0
Water Access N
Accessibility None
Attached Garage 2
Total Parking Spaces 2
Garage Y
Building
Lot Description No Thru Street, Cul-de-sac
Story 3
Sewer Public Sewer
Water Public
Architectural Style Colonial
Level or Stories 3
Additional Building Above Grade, Below Grade
New Construction N
Schools
School District Fairfax County Public Schools
Others
Senior Community No
Tax ID 0982 06 0653
Ownership Fee Simple
SqFt Source Assessor
Acceptable Financing Cash, Conventional, FHA, VA
Listing Terms Cash, Conventional, FHA, VA
Financing Cash,Conventional,FHA,VA
Special Listing Condition Standard
Read Less

Bought with Jesse R Devamithran • Keller Williams Fairfax Gateway
GET MORE INFORMATION




