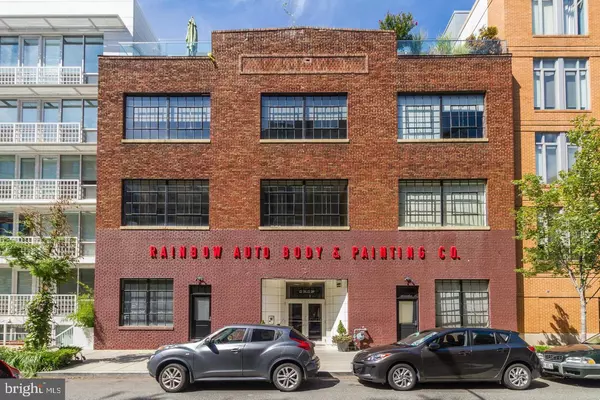For more information regarding the value of a property, please contact us for a free consultation.
1445 CHURCH ST NW #13 Washington, DC 20005
Want to know what your home might be worth? Contact us for a FREE valuation!

Our team is ready to help you sell your home for the highest possible price ASAP
Key Details
Sold Price $675,000
Property Type Condo
Sub Type Condo/Co-op
Listing Status Sold
Purchase Type For Sale
Square Footage 950 sqft
Price per Sqft $710
Subdivision Logan
MLS Listing ID DCDC503564
Sold Date 05/27/21
Style Contemporary
Bedrooms 1
Full Baths 1
Half Baths 1
Condo Fees $541/mo
HOA Y/N N
Abv Grd Liv Area 950
Originating Board BRIGHT
Year Built 1929
Annual Tax Amount $5,028
Tax Year 2020
Property Description
SELLER SAID LET'S GET THIS SOLD - Amazing super low price includes 1 year's parking!! Prime Logan 1 Bed/1.5 Bath condo in historic Rainbow Lofts! Formerly Rainbow Autobody. Seller offering to pay for 1 year's worth of parking at parking garage 1/2 block away. This boutique building was renovated in 2004 with 21 Units, an elevator, secure entry, and Community roof deck w/ panoramic views of the city. Unit 13 features exposed brick walls, warm wood floors, 14' ceilings, huge dramatic windows, a gas FP and a private street entrance. The Chef's kitchen has corian countertops, a gas range and stainless appliances. Newer W/D. There is a short flight of steps up to bedroom with ensuite bath. Walk to the best shops, boutiques and restaurants along 14th Street. Whole Foods is a block away & walk to both the DuPont & U St. Metro.
Location
State DC
County Washington
Zoning ARTS-3
Rooms
Main Level Bedrooms 1
Interior
Interior Features Breakfast Area, Dining Area, Floor Plan - Open, Kitchen - Gourmet, Tub Shower, Window Treatments, Wood Floors, Ceiling Fan(s)
Hot Water Natural Gas
Heating Forced Air
Cooling Central A/C
Flooring Hardwood
Fireplaces Number 1
Fireplaces Type Wood
Equipment Dishwasher, Disposal, Dryer, Oven/Range - Gas, Refrigerator, Stainless Steel Appliances, Stove, Washer, Microwave
Fireplace Y
Appliance Dishwasher, Disposal, Dryer, Oven/Range - Gas, Refrigerator, Stainless Steel Appliances, Stove, Washer, Microwave
Heat Source Electric
Laundry Dryer In Unit, Washer In Unit
Exterior
Exterior Feature Roof, Patio(s)
Parking Features Garage - Front Entry
Garage Spaces 1.0
Amenities Available Common Grounds, Elevator
Water Access N
Accessibility None
Porch Roof, Patio(s)
Total Parking Spaces 1
Garage Y
Building
Story 1
Unit Features Garden 1 - 4 Floors
Sewer Public Sewer
Water Public
Architectural Style Contemporary
Level or Stories 1
Additional Building Above Grade, Below Grade
Structure Type 9'+ Ceilings
New Construction N
Schools
School District District Of Columbia Public Schools
Others
Pets Allowed Y
HOA Fee Include Common Area Maintenance,Trash,Water
Senior Community No
Tax ID 0209//2131
Ownership Condominium
Special Listing Condition Standard
Pets Allowed Case by Case Basis
Read Less

Bought with Evan L Marbury • Compass
GET MORE INFORMATION




