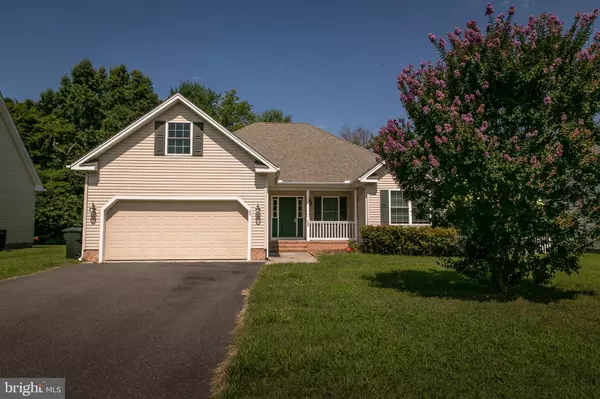For more information regarding the value of a property, please contact us for a free consultation.
1426 BECKFORD CT Salisbury, MD 21804
Want to know what your home might be worth? Contact us for a FREE valuation!

Our team is ready to help you sell your home for the highest possible price ASAP
Key Details
Sold Price $285,000
Property Type Single Family Home
Sub Type Detached
Listing Status Sold
Purchase Type For Sale
Square Footage 1,472 sqft
Price per Sqft $193
Subdivision Briarcliff
MLS Listing ID MDWC2005064
Sold Date 08/29/22
Style Ranch/Rambler
Bedrooms 3
Full Baths 2
HOA Y/N N
Abv Grd Liv Area 1,472
Originating Board BRIGHT
Year Built 2010
Annual Tax Amount $3,557
Tax Year 2021
Lot Size 10,454 Sqft
Acres 0.24
Property Description
Best and final offers due by Sunday, August 7th at 7 pm. Welcome to this beautiful 3 bedroom, 2 bathroom dwelling with an attached 2 car garage built in 2010 which sits on almost a quarter acre lot. This home features a functional and inviting layout. As you enter the foyer, you will quickly notice the large living room, which has abundant natural light. The kitchen has plentiful cabinet space, nickel fixtures, wrap around countertops with breakfast bar, a dining room with hardwood floors and an additional eating area which opens to the deck outside. The home offers cathedral ceilings and wood laminate floors throughout. This home also offers a large master bedroom with an oversized walk in closet, jacuzzi bath tub, walk in shower, separate toilet room and a dual vanities. Down the hall past the master you will find the 2 spare bedrooms down and the other full bath. Additional features of this home includes the over sized attic which has permanent stairs to access. This area could be finished to make additional living space. This home also features a geothermal heating and cooling system providing efficient utility bills. Located in the city limits of Salisbury, the yard has a quaint front porch and a large back deck that backs to trees. The street position is peaceful and located at the end of a cul-de-sac. Call today to schedule a private tour!
Location
State MD
County Wicomico
Area Wicomico Southeast (23-04)
Zoning R10
Rooms
Main Level Bedrooms 3
Interior
Interior Features Attic, Breakfast Area, Ceiling Fan(s), Dining Area, Kitchen - Eat-In, Soaking Tub, Walk-in Closet(s)
Hot Water Electric
Heating Heat Pump(s)
Cooling Central A/C
Flooring Hardwood, Vinyl
Fireplaces Number 1
Equipment Built-In Microwave, Dishwasher, Dryer, Icemaker, Oven/Range - Electric, Refrigerator, Stove, Washer
Fireplace N
Window Features Screens
Appliance Built-In Microwave, Dishwasher, Dryer, Icemaker, Oven/Range - Electric, Refrigerator, Stove, Washer
Heat Source Geo-thermal
Laundry Washer In Unit, Dryer In Unit
Exterior
Exterior Feature Deck(s), Porch(es)
Parking Features Garage - Front Entry
Garage Spaces 6.0
Water Access N
Roof Type Architectural Shingle
Accessibility 2+ Access Exits
Porch Deck(s), Porch(es)
Attached Garage 2
Total Parking Spaces 6
Garage Y
Building
Story 1
Foundation Crawl Space
Sewer Public Sewer
Water Public
Architectural Style Ranch/Rambler
Level or Stories 1
Additional Building Above Grade, Below Grade
Structure Type Dry Wall
New Construction N
Schools
School District Wicomico County Public Schools
Others
Senior Community No
Tax ID 2308044457
Ownership Fee Simple
SqFt Source Assessor
Acceptable Financing Cash, Conventional, FHA, VA, USDA
Listing Terms Cash, Conventional, FHA, VA, USDA
Financing Cash,Conventional,FHA,VA,USDA
Special Listing Condition Standard
Read Less

Bought with Craig R. Lynch • Atlantic Shores Sotheby's International Realty



