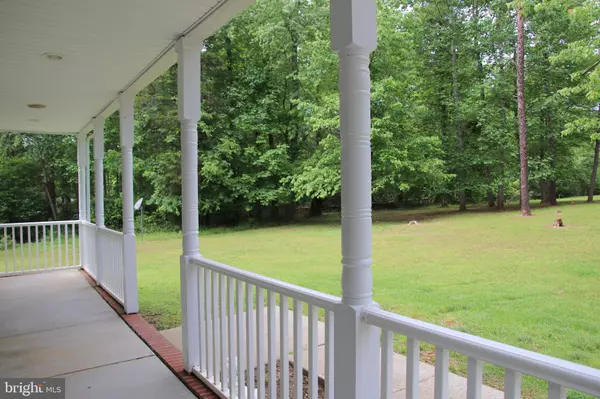For more information regarding the value of a property, please contact us for a free consultation.
487 OLD FORGE WAY Madison, VA 22727
Want to know what your home might be worth? Contact us for a FREE valuation!

Our team is ready to help you sell your home for the highest possible price ASAP
Key Details
Sold Price $328,000
Property Type Single Family Home
Sub Type Detached
Listing Status Sold
Purchase Type For Sale
Square Footage 2,334 sqft
Price per Sqft $140
Subdivision Malvern Of Madison
MLS Listing ID VAMA108382
Sold Date 07/28/20
Style Cape Cod,Traditional
Bedrooms 4
Full Baths 2
Half Baths 1
HOA Fees $45/ann
HOA Y/N Y
Abv Grd Liv Area 2,334
Originating Board BRIGHT
Year Built 2001
Annual Tax Amount $2,018
Tax Year 2019
Lot Size 3.044 Acres
Acres 3.04
Property Description
Nice 4 Br home on 3 ac in the Malvern of Madison community. The spacious 1st floor master suite includes a walk- in closet & private bath. The country kitchen has all new stainless appliances and is open to the family room area. Separate living and dining rooms. Three upstairs bedrooms & a large bonus room over the garage with access through a bedroom. 2nd floor office. All rooms freshly painted. New durable laminate floors in all bedrooms. Hardwood in the living, kitchen and family rooms. Private back yard & deck. 3Br Septic. Comcast Internet ! Four year old Roof ! Malvern includes a community pool, lake and tot lot. Miles of private paved road for walking or biking.
Location
State VA
County Madison
Zoning A1
Rooms
Other Rooms Living Room, Dining Room, Primary Bedroom, Bedroom 2, Bedroom 3, Kitchen, Family Room, Bedroom 1, Laundry, Other, Office, Bathroom 1, Primary Bathroom, Half Bath
Main Level Bedrooms 1
Interior
Interior Features Ceiling Fan(s), Combination Kitchen/Living, Entry Level Bedroom, Family Room Off Kitchen, Formal/Separate Dining Room, Kitchen - Country, Kitchen - Eat-In, Soaking Tub, Tub Shower, Walk-in Closet(s), Wood Floors
Heating Heat Pump(s)
Cooling Central A/C
Fireplaces Number 1
Fireplaces Type Screen, Wood
Equipment Built-In Microwave, Dishwasher, Oven/Range - Electric, Refrigerator, Stainless Steel Appliances, Washer/Dryer Hookups Only
Furnishings No
Fireplace Y
Window Features Double Hung
Appliance Built-In Microwave, Dishwasher, Oven/Range - Electric, Refrigerator, Stainless Steel Appliances, Washer/Dryer Hookups Only
Heat Source Electric
Laundry Main Floor
Exterior
Parking Features Additional Storage Area, Garage - Side Entry, Garage Door Opener, Inside Access
Garage Spaces 4.0
Water Access N
View Garden/Lawn, Trees/Woods
Roof Type Composite
Accessibility Level Entry - Main
Attached Garage 2
Total Parking Spaces 4
Garage Y
Building
Lot Description Backs to Trees, Front Yard, Level, No Thru Street, Rear Yard
Story 2
Sewer On Site Septic
Water Well
Architectural Style Cape Cod, Traditional
Level or Stories 2
Additional Building Above Grade, Below Grade
Structure Type Dry Wall
New Construction N
Schools
School District Madison County Public Schools
Others
Senior Community No
Tax ID 49- -5- -232
Ownership Fee Simple
SqFt Source Assessor
Acceptable Financing FHA, Conventional, Cash, Private, VA, USDA, VHDA
Listing Terms FHA, Conventional, Cash, Private, VA, USDA, VHDA
Financing FHA,Conventional,Cash,Private,VA,USDA,VHDA
Special Listing Condition Standard
Read Less

Bought with Carrie A Brown • RE/MAX New Horizons



