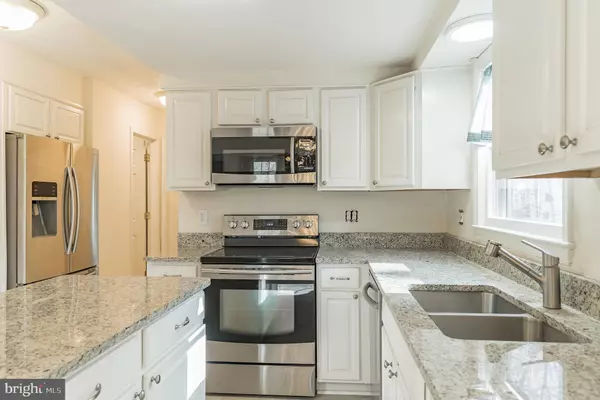For more information regarding the value of a property, please contact us for a free consultation.
5861 ANTHONY DR Woodbridge, VA 22193
Want to know what your home might be worth? Contact us for a FREE valuation!

Our team is ready to help you sell your home for the highest possible price ASAP
Key Details
Sold Price $557,000
Property Type Single Family Home
Sub Type Detached
Listing Status Sold
Purchase Type For Sale
Square Footage 2,940 sqft
Price per Sqft $189
Subdivision None Available
MLS Listing ID VAPW512778
Sold Date 02/12/21
Style Colonial
Bedrooms 4
Full Baths 2
Half Baths 1
HOA Y/N N
Abv Grd Liv Area 2,352
Originating Board BRIGHT
Year Built 1984
Annual Tax Amount $4,883
Tax Year 2020
Lot Size 1.627 Acres
Acres 1.63
Property Description
CUSTOM BUILT HOME ON 1.6 ACRES! THREE FINISHED LEVELS LIVING ROOM, DINING ROOM, FAMILY ROOM, SUN ROOM, EAT IN KITCHEN HAVE BRAZILIAN CHERRY HARDWOODS, GORGEOUS RECREATION ROOM WITH BUILT IN BAR AND WOOD STOVE, WONDERFUL FOR ENTERTAINING! WALK OUT BASEMENT TO PRIVATE WOODED BACK YARD AND A CUSTOM BUILT ABOVE GROUND POOL FOR YOUR ENJOYMENTOVERSIZED GARAGE WITH 11 FT. CEILING, 16X20 WORKSHOP SHED WITH ITS OWN METER FOR POWER, UPDATED ROOF, UPDATED SIDING WITH ALL EXPOSED TRIM CAPPED, FRESHLY PAINTED INTERIOR, DEN IN THE BASEMENT, NEW HOT WATER HEATER AND UPDATED HEAT PUMP, UPDATED WATER TREATMENT SYSTEM FOR THE WELL, UPDATED WELL DUG IN 2012
Location
State VA
County Prince William
Zoning A1
Rooms
Basement Other
Interior
Interior Features Breakfast Area, Built-Ins, Ceiling Fan(s), Combination Kitchen/Living, Crown Moldings, Dining Area, Family Room Off Kitchen, Floor Plan - Open, Kitchen - Eat-In, Kitchen - Island, Kitchen - Table Space, Laundry Chute, Recessed Lighting, Upgraded Countertops, Water Treat System, Walk-in Closet(s), Window Treatments, Wood Floors, Wood Stove
Hot Water Electric
Heating Heat Pump(s)
Cooling Ceiling Fan(s), Central A/C
Flooring Hardwood, Laminated, Wood, Ceramic Tile
Fireplaces Number 1
Fireplaces Type Gas/Propane
Equipment Built-In Microwave, Dishwasher, Exhaust Fan, Icemaker, Oven/Range - Electric, Refrigerator, Stainless Steel Appliances, Stove, Water Heater
Fireplace Y
Appliance Built-In Microwave, Dishwasher, Exhaust Fan, Icemaker, Oven/Range - Electric, Refrigerator, Stainless Steel Appliances, Stove, Water Heater
Heat Source Electric, Wood
Laundry Has Laundry, Hookup, Main Floor
Exterior
Exterior Feature Patio(s), Deck(s), Porch(es)
Parking Features Garage Door Opener, Garage - Front Entry, Inside Access
Garage Spaces 2.0
Fence Wood, Privacy
Pool Above Ground, Fenced
Water Access N
View Trees/Woods
Roof Type Architectural Shingle
Accessibility None
Porch Patio(s), Deck(s), Porch(es)
Attached Garage 2
Total Parking Spaces 2
Garage Y
Building
Lot Description Backs to Trees
Story 3
Sewer Septic = # of BR
Water Well
Architectural Style Colonial
Level or Stories 3
Additional Building Above Grade, Below Grade
New Construction N
Schools
Elementary Schools Kyle R. Wilson
Middle Schools Saunders
High Schools Hylton
School District Prince William County Public Schools
Others
Pets Allowed Y
Senior Community No
Tax ID 8091-07-1990
Ownership Fee Simple
SqFt Source Assessor
Acceptable Financing Cash, Conventional, FHA, Private, VA
Listing Terms Cash, Conventional, FHA, Private, VA
Financing Cash,Conventional,FHA,Private,VA
Special Listing Condition Standard
Pets Allowed No Pet Restrictions
Read Less

Bought with Mariana Bridges • KW United
GET MORE INFORMATION




