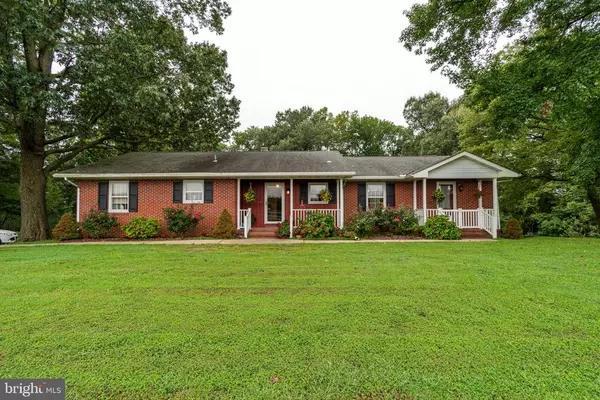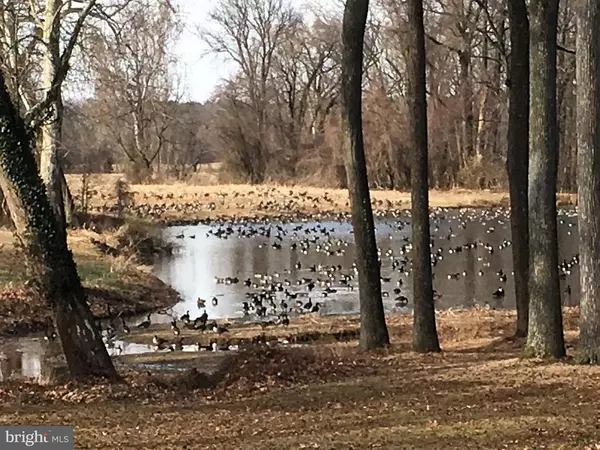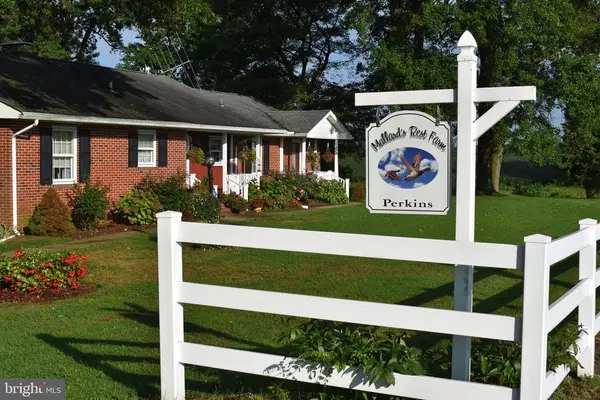For more information regarding the value of a property, please contact us for a free consultation.
301 WRIGHTS NECK RD Centreville, MD 21617
Want to know what your home might be worth? Contact us for a FREE valuation!

Our team is ready to help you sell your home for the highest possible price ASAP
Key Details
Sold Price $445,000
Property Type Single Family Home
Sub Type Detached
Listing Status Sold
Purchase Type For Sale
Square Footage 2,746 sqft
Price per Sqft $162
Subdivision Centreville
MLS Listing ID MDQA145168
Sold Date 11/23/20
Style Ranch/Rambler
Bedrooms 3
Full Baths 2
Half Baths 2
HOA Y/N N
Abv Grd Liv Area 1,721
Originating Board BRIGHT
Year Built 1967
Annual Tax Amount $3,339
Tax Year 2020
Lot Size 11.790 Acres
Acres 11.79
Property Description
Active Under Contract- Taking Backups. Price Improvement , Reduced, Reduced. Mallards Rest Farm- One of a kind property like this do not come along very often. This 12- acre farm with a one and half acre pond is ideally located and surrounded by farmland. Lovely brick home overlooking pond offers full finished basement, sun porch, updated kitchen and so much more. Zoned agriculture ideal for homesteading, hot houses, horses and other livestock. A nature lover's paradise a abundance of wildlife including deer and waterfowl. Ideal for the wildlife enthusiast and hunting. Out buildings include 28 x 24 shop/shed, 40 x 40 pole barn, and older 24 x 20 barn. .Conveniently located just minutes to town and easy commute. This is the property you have been waiting for. A great value for only $510,000.
Location
State MD
County Queen Annes
Zoning AG
Rooms
Other Rooms Living Room, Bedroom 2, Bedroom 3, Kitchen, Family Room, Foyer, Bedroom 1, Sun/Florida Room, Office, Bathroom 1, Bathroom 2, Half Bath
Basement Connecting Stairway, Daylight, Full, Full, Fully Finished, Garage Access, Sump Pump, Water Proofing System, Windows, Walkout Level, Rear Entrance, Outside Entrance
Main Level Bedrooms 3
Interior
Interior Features Combination Kitchen/Dining, Entry Level Bedroom, Family Room Off Kitchen, Floor Plan - Traditional, Kitchen - Country, Kitchen - Island, Upgraded Countertops, Wood Floors, Carpet, Ceiling Fan(s)
Hot Water Electric
Heating Heat Pump - Electric BackUp
Cooling Ceiling Fan(s), Central A/C, Heat Pump(s)
Flooring Hardwood, Carpet, Ceramic Tile, Vinyl, Laminated
Fireplaces Number 1
Fireplaces Type Brick, Wood
Equipment Built-In Microwave, Dishwasher, Exhaust Fan, Refrigerator, Oven/Range - Electric, Washer/Dryer Stacked
Fireplace Y
Appliance Built-In Microwave, Dishwasher, Exhaust Fan, Refrigerator, Oven/Range - Electric, Washer/Dryer Stacked
Heat Source Electric
Laundry Main Floor
Exterior
Exterior Feature Porch(es)
Parking Features Garage - Rear Entry, Garage Door Opener, Basement Garage
Garage Spaces 12.0
Water Access N
View Pond
Roof Type Architectural Shingle
Accessibility None
Porch Porch(es)
Attached Garage 2
Total Parking Spaces 12
Garage Y
Building
Lot Description Partly Wooded, Private, Rural, Pond
Story 2
Sewer On Site Septic
Water Well
Architectural Style Ranch/Rambler
Level or Stories 2
Additional Building Above Grade, Below Grade
New Construction N
Schools
School District Queen Anne'S County Public Schools
Others
Senior Community No
Tax ID 1803019470
Ownership Fee Simple
SqFt Source Assessor
Acceptable Financing Conventional, Cash, Farm Credit Service
Horse Property Y
Listing Terms Conventional, Cash, Farm Credit Service
Financing Conventional,Cash,Farm Credit Service
Special Listing Condition Standard
Read Less

Bought with Miles K Norris • Select Land & Homes, LLC
GET MORE INFORMATION




