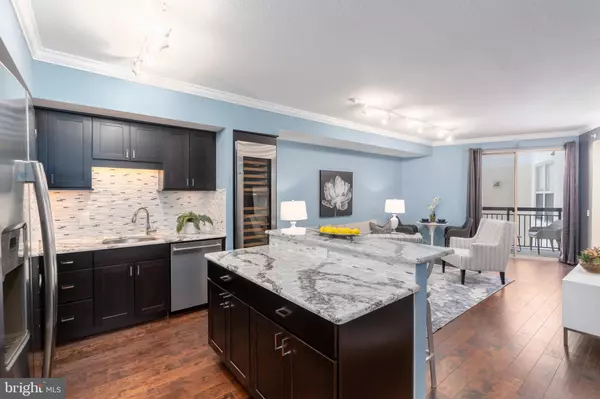For more information regarding the value of a property, please contact us for a free consultation.
1441 RHODE ISLAND AVE NW #810 Washington, DC 20005
Want to know what your home might be worth? Contact us for a FREE valuation!

Our team is ready to help you sell your home for the highest possible price ASAP
Key Details
Sold Price $630,000
Property Type Condo
Sub Type Condo/Co-op
Listing Status Sold
Purchase Type For Sale
Square Footage 855 sqft
Price per Sqft $736
Subdivision Logan Circle
MLS Listing ID DCDC502698
Sold Date 02/23/21
Style Traditional
Bedrooms 2
Full Baths 1
Condo Fees $557/mo
HOA Y/N N
Abv Grd Liv Area 855
Originating Board BRIGHT
Year Built 2003
Annual Tax Amount $4,120
Tax Year 2020
Property Description
Look no further! SPACIOUS 1BR+DEN/1BA, 855 interior sqft, with GARAGE PARKING and BALCONY. In the heart of Logan Circle, numerous upgrades throughout, UPPER FLOOR unit. Upgraded wood flooring; kitchen with beautiful granite counters, breakfast bar/island, tile backsplash plus a SUBZERO wine cabinet; Nest thermostat; den with French doors ideal for office or guest space; primary bedroom with massive walk-in closet. Keyless entry unit door. Washer-dryer in unit. The den has a closet and is spacious enough for a bed if needed. BALCONY off living room with room for table and chairs. GARAGE PARKING included! 1441 Rhode Island is a high-end full-service building with front desk, fitness center, club room, and front garden patio. Pet-friendly building. Steps to Whole Foods, Le Diplomate, Starbucks, Sweetgreen, Blue Bottle, Vida Fitness, Trader Joe's and the list goes on!
Location
State DC
County Washington
Zoning RA-5
Rooms
Main Level Bedrooms 2
Interior
Interior Features Combination Dining/Living, Floor Plan - Traditional, Kitchen - Island, Upgraded Countertops, Wood Floors, Window Treatments
Hot Water Natural Gas
Heating Forced Air
Cooling Central A/C
Flooring Hardwood, Carpet
Equipment Built-In Microwave, Dishwasher, Disposal, Dryer, Oven/Range - Gas, Refrigerator, Washer
Fireplace N
Appliance Built-In Microwave, Dishwasher, Disposal, Dryer, Oven/Range - Gas, Refrigerator, Washer
Heat Source Natural Gas
Laundry Dryer In Unit, Washer In Unit
Exterior
Parking Features Garage - Rear Entry, Additional Storage Area, Underground
Garage Spaces 1.0
Parking On Site 1
Amenities Available Concierge, Elevator, Exercise Room, Party Room, Security
Water Access N
View City
Accessibility None
Total Parking Spaces 1
Garage N
Building
Story 1
Unit Features Hi-Rise 9+ Floors
Sewer Public Sewer
Water Public
Architectural Style Traditional
Level or Stories 1
Additional Building Above Grade, Below Grade
Structure Type Dry Wall
New Construction N
Schools
School District District Of Columbia Public Schools
Others
Pets Allowed Y
HOA Fee Include Sewer,Water,Insurance,Lawn Maintenance,Management,Reserve Funds,Snow Removal,Trash
Senior Community No
Tax ID 0210//2213
Ownership Condominium
Security Features Desk in Lobby
Special Listing Condition Standard
Pets Allowed Cats OK, Dogs OK
Read Less

Bought with Katri I Hunter • Compass
GET MORE INFORMATION




