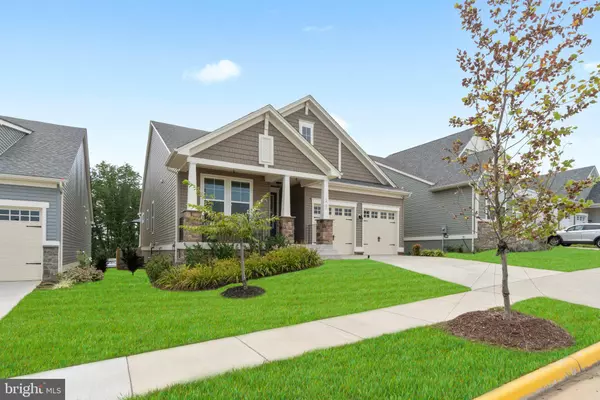For more information regarding the value of a property, please contact us for a free consultation.
428 CONEFLOWER LN Stafford, VA 22554
Want to know what your home might be worth? Contact us for a FREE valuation!

Our team is ready to help you sell your home for the highest possible price ASAP
Key Details
Sold Price $505,000
Property Type Single Family Home
Sub Type Detached
Listing Status Sold
Purchase Type For Sale
Square Footage 2,994 sqft
Price per Sqft $168
Subdivision Embrey Mill
MLS Listing ID VAST225190
Sold Date 10/13/20
Style Ranch/Rambler
Bedrooms 4
Full Baths 3
HOA Fees $125/mo
HOA Y/N Y
Abv Grd Liv Area 1,834
Originating Board BRIGHT
Year Built 2017
Annual Tax Amount $4,175
Tax Year 2020
Lot Size 6,120 Sqft
Acres 0.14
Property Description
Simply Stunning! That bears repeating in this case, this home is SIMPLY STUNNING! Gorgeous 4 bedroom, 3 bath Ranch style home with a finished basement, and it is in impeccable condition. The only thing that remains to be done is to move in your things and hang your toothbrush. ---- Gleaming floors throughout the main level, and a fabulous open floor plan create a cozy and comfortable atmosphere that permeates the entire home. The kitchen will delight any home chef with beautiful granite counters, a large kitchen island with breakfast bar seating, gorgeous lighting elements and stainless steel appliances. The open floor plan incorporates the kitchen, dining and family room area into one giant great room, and makes it fabulous for entertaining. ----- Speaking of entertaining... take a look in the backyard!! Walk out onto the 12'x12' maintenance free deck that overlooks an incredible poured concrete patio, that is all contained within a fenced backyard.----- One level living with fabulous amenities for entertaining, what could be better? Well, maybe lets talk about the basement. The basement offers a super spacious recreation room that can be used for whatever purpose suits your needs, AND the basement has its own bedroom and full bath! ---- But we cannotforget to talk about the creme de la creme for those people who love the benefits of living in a community with amenities. This home is situated directly across the street from the new community pool!! Literally, the community pool is super conveniently located just steps away from the covered front porch of this incredible home. ---- If you are still reading this and haven't already booked an appointment to see this home, then go, go call your favorite real estate agent and schedule an appointment, before its too late. The spacious and well appointed master suite
Location
State VA
County Stafford
Zoning PD2
Rooms
Other Rooms Kitchen, Family Room
Basement Full
Main Level Bedrooms 3
Interior
Interior Features Carpet, Ceiling Fan(s), Combination Dining/Living, Dining Area, Entry Level Bedroom, Family Room Off Kitchen, Floor Plan - Open, Kitchen - Gourmet, Kitchen - Island, Primary Bath(s), Recessed Lighting, Stall Shower, Tub Shower, Upgraded Countertops, Walk-in Closet(s)
Hot Water Electric
Heating Forced Air
Cooling Central A/C
Equipment Built-In Microwave, Dishwasher, Disposal, Icemaker, Refrigerator, Oven/Range - Gas, Oven - Double
Appliance Built-In Microwave, Dishwasher, Disposal, Icemaker, Refrigerator, Oven/Range - Gas, Oven - Double
Heat Source Natural Gas
Exterior
Exterior Feature Deck(s), Patio(s)
Parking Features Garage - Front Entry, Garage Door Opener, Inside Access
Garage Spaces 2.0
Fence Rear
Water Access N
Accessibility None
Porch Deck(s), Patio(s)
Attached Garage 2
Total Parking Spaces 2
Garage Y
Building
Lot Description Rear Yard
Story 2
Sewer Public Sewer
Water Public
Architectural Style Ranch/Rambler
Level or Stories 2
Additional Building Above Grade, Below Grade
New Construction N
Schools
Elementary Schools Winding Creek
Middle Schools H.H. Poole
High Schools Colonial Forge
School District Stafford County Public Schools
Others
Senior Community No
Tax ID 29-G-4-B-551
Ownership Fee Simple
SqFt Source Assessor
Acceptable Financing Cash, Conventional, FHA, VA
Listing Terms Cash, Conventional, FHA, VA
Financing Cash,Conventional,FHA,VA
Special Listing Condition Standard
Read Less

Bought with Alicia D Angstadt • Angstadt Real Estate Group, LLC
GET MORE INFORMATION




