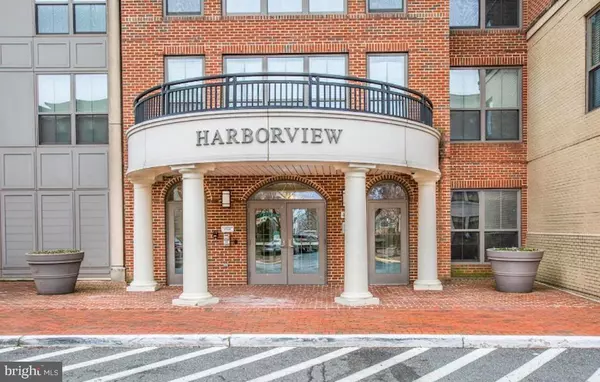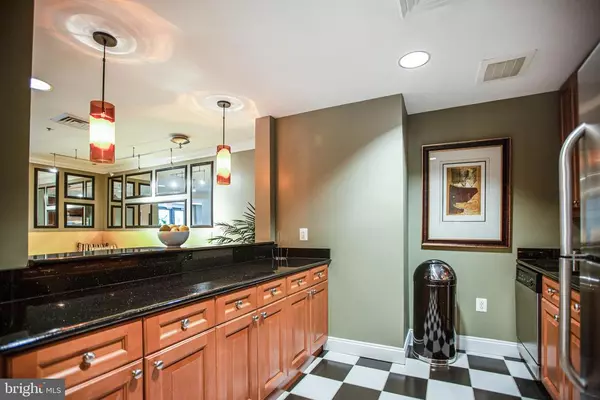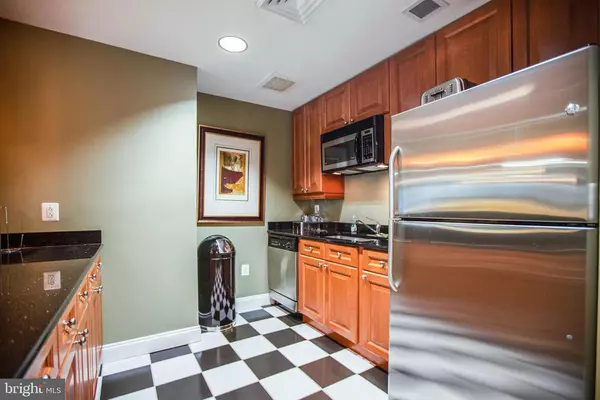For more information regarding the value of a property, please contact us for a free consultation.
485 HARBOR SIDE ST #811 Woodbridge, VA 22191
Want to know what your home might be worth? Contact us for a FREE valuation!

Our team is ready to help you sell your home for the highest possible price ASAP
Key Details
Sold Price $468,000
Property Type Condo
Sub Type Condo/Co-op
Listing Status Sold
Purchase Type For Sale
Square Footage 1,927 sqft
Price per Sqft $242
Subdivision Harbor View
MLS Listing ID VAPW512686
Sold Date 02/16/21
Style Traditional
Bedrooms 2
Full Baths 2
Condo Fees $580/mo
HOA Fees $66/mo
HOA Y/N Y
Abv Grd Liv Area 1,927
Originating Board BRIGHT
Year Built 2005
Annual Tax Amount $4,864
Tax Year 2020
Property Description
Welcome home to Belmont Bay -- This unit won't last long! Beautifully updated 8th floor unit in the private/secure building of Harbor View in Belmont Bay. Unit offers hardwood floors throughout, spacious balcony, updated kitchen, updated baths, den with ability to add french doors for private office. New HVAC system, 2 parking spaces on lower level of garage which sit side by side to one another, secure building, shopping carts available for easy transport of personal items from car to unit. The building has a pool and tennis courts for Harbor View residents. Mins from VRE and coming improvements/development to North Woodbridge. Belmont Bay offers a very active social committee hosting drive in movie nights, concerts at the marina, and more. A commuters dream is what this location is! Mins from VRE, route 1, I-95, Express Lanes, Commuter lot, and military bases. Welcome Home!
Location
State VA
County Prince William
Zoning PMD
Rooms
Other Rooms Living Room, Dining Room, Kitchen, Den, Foyer, Laundry
Main Level Bedrooms 2
Interior
Interior Features Dining Area, Floor Plan - Open, Kitchen - Gourmet, Stall Shower, Upgraded Countertops, Wainscotting, Walk-in Closet(s), Wood Floors
Hot Water Natural Gas
Heating Heat Pump(s), Heat Pump - Electric BackUp, Central
Cooling Central A/C, Ceiling Fan(s)
Fireplaces Number 1
Equipment Built-In Microwave, Dishwasher, Disposal, Dryer, Oven/Range - Electric, Refrigerator, Stainless Steel Appliances
Appliance Built-In Microwave, Dishwasher, Disposal, Dryer, Oven/Range - Electric, Refrigerator, Stainless Steel Appliances
Heat Source Natural Gas
Laundry Dryer In Unit, Washer In Unit
Exterior
Parking Features Inside Access, Basement Garage, Garage Door Opener, Underground
Garage Spaces 2.0
Parking On Site 2
Amenities Available Common Grounds, Elevator, Exercise Room, Jog/Walk Path, Party Room, Pool - Outdoor, Reserved/Assigned Parking, Tennis Courts, Tot Lots/Playground
Water Access N
Accessibility None
Total Parking Spaces 2
Garage N
Building
Story 1
Unit Features Hi-Rise 9+ Floors
Sewer No Septic System
Water Public
Architectural Style Traditional
Level or Stories 1
Additional Building Above Grade, Below Grade
New Construction N
Schools
School District Prince William County Public Schools
Others
Pets Allowed Y
HOA Fee Include Common Area Maintenance,Ext Bldg Maint,Management,Pool(s),Reserve Funds,Sewer,Snow Removal,Trash,Water
Senior Community No
Tax ID 8492-43-9339.08
Ownership Condominium
Acceptable Financing Conventional, Cash, VA
Listing Terms Conventional, Cash, VA
Financing Conventional,Cash,VA
Special Listing Condition Standard
Pets Allowed Size/Weight Restriction
Read Less

Bought with Nicole Canole • Keller Williams Capital Properties



