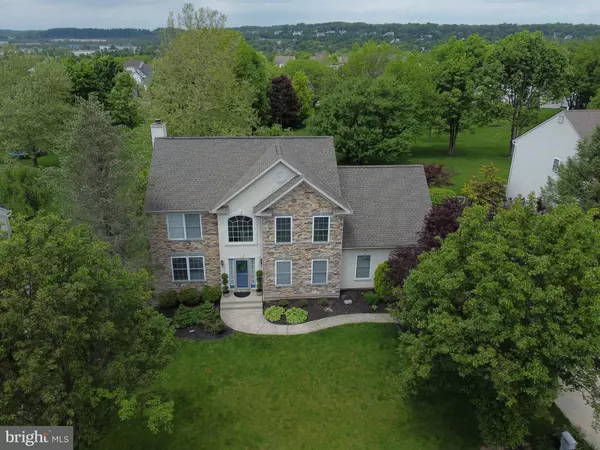For more information regarding the value of a property, please contact us for a free consultation.
5927 MICHAELS CROSSING Orefield, PA 18069
Want to know what your home might be worth? Contact us for a FREE valuation!

Our team is ready to help you sell your home for the highest possible price ASAP
Key Details
Sold Price $525,000
Property Type Single Family Home
Sub Type Detached
Listing Status Sold
Purchase Type For Sale
Square Footage 2,274 sqft
Price per Sqft $230
Subdivision Green Hills
MLS Listing ID PALH2003062
Sold Date 08/02/22
Style Colonial
Bedrooms 4
Full Baths 2
Half Baths 1
HOA Y/N N
Abv Grd Liv Area 2,274
Originating Board BRIGHT
Year Built 2001
Annual Tax Amount $5,715
Tax Year 2021
Lot Dimensions 103.55 x 258.65
Property Description
This lovely Parkland home in Green Hills is situated on a fabulous, landscaped and private 1/2 acre lot in much sought after Green Hills. Entering the home you will see the pride of ownership in this property. Recent additions are hardwood floors on first floor, new carpet on second floor, updated kitchen, lighting, crown molding and painting. First floor features an open concept with updated kitchen including new appliances, family room with wood burning fireplace, Living & Dining rooms plus powder room and laundry/mud room. Second floor includes master suite, walk-in closet, bath w/dbl sinks, jetted tub & shower plus three addl bedrooms and hall bath. Off the kitchen is the Trex deck with privacy landscaping and an amazing deep backyard with plenty of lawn for outdoor activities. Just blocks to Ricky Ridge Park & conveniently located close to shopping & highways yet tucked in the interior of the subdivision. This one is a gem! Check out the photos and schedule your showing!
Location
State PA
County Lehigh
Area Upper Macungie Twp (12320)
Zoning R2
Rooms
Other Rooms Living Room, Dining Room, Primary Bedroom, Bedroom 2, Bedroom 3, Bedroom 4, Kitchen, Family Room, Foyer, Laundry, Utility Room, Primary Bathroom, Full Bath, Half Bath
Interior
Interior Features Breakfast Area, Kitchen - Eat-In, Kitchen - Island, Walk-in Closet(s)
Hot Water Natural Gas
Heating Other
Cooling Central A/C
Flooring Tile/Brick, Carpet, Wood
Fireplaces Number 1
Equipment Dishwasher, Disposal, Microwave, Oven/Range - Gas, Water Conditioner - Owned
Fireplace Y
Appliance Dishwasher, Disposal, Microwave, Oven/Range - Gas, Water Conditioner - Owned
Heat Source Natural Gas
Laundry Main Floor
Exterior
Parking Features Garage - Side Entry
Garage Spaces 2.0
Water Access N
Roof Type Asphalt
Accessibility 2+ Access Exits
Attached Garage 2
Total Parking Spaces 2
Garage Y
Building
Story 2
Foundation Other
Sewer Public Sewer
Water Public
Architectural Style Colonial
Level or Stories 2
Additional Building Above Grade, Below Grade
New Construction N
Schools
School District Parkland
Others
Senior Community No
Tax ID 546666650713-00001
Ownership Fee Simple
SqFt Source Assessor
Acceptable Financing Cash, Conventional, FHA, VA
Listing Terms Cash, Conventional, FHA, VA
Financing Cash,Conventional,FHA,VA
Special Listing Condition Standard
Read Less

Bought with Non Member • Metropolitan Regional Information Systems, Inc.
GET MORE INFORMATION




