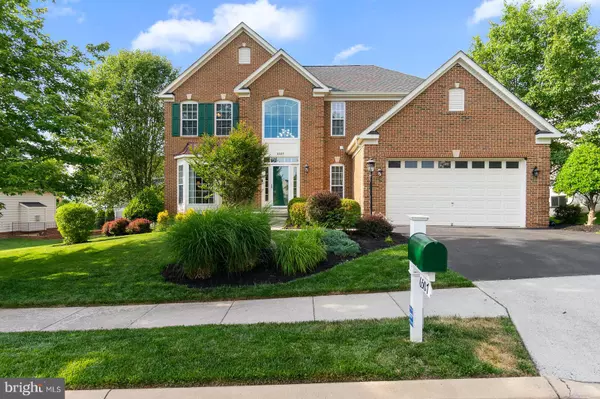For more information regarding the value of a property, please contact us for a free consultation.
6507 ATKINS WAY Gainesville, VA 20155
Want to know what your home might be worth? Contact us for a FREE valuation!

Our team is ready to help you sell your home for the highest possible price ASAP
Key Details
Sold Price $610,000
Property Type Single Family Home
Sub Type Detached
Listing Status Sold
Purchase Type For Sale
Square Footage 4,014 sqft
Price per Sqft $151
Subdivision Piedmont
MLS Listing ID VAPW496184
Sold Date 07/24/20
Style Colonial
Bedrooms 4
Full Baths 3
Half Baths 1
HOA Fees $175/mo
HOA Y/N Y
Abv Grd Liv Area 2,850
Originating Board BRIGHT
Year Built 2004
Annual Tax Amount $6,767
Tax Year 2020
Lot Size 7,706 Sqft
Acres 0.18
Property Description
Due to COVID CONCERNS, Face Masks or Coverings are REQUIRED By ALL Parties When Inside the Home* One Showing Group at a time please,* **Gorgeous UPDATED** Single Family Detached Home in the gated Golf Course Community of Piedmont! Walking distance from the community pool and nestled on a pretty picturesque lot with mature trees! This home boasts three fully finished levels, 4 bedrooms 3 full & 1 half bath and two fireplaces. The large foyer has a new medallion and light fixture, the living room and dining room have chair rail, additional crown molding and new lighting, all freshly painted. *The Kitchen is SPECTACULAR! *Sleek Stainless Steel Appliances include a new gas cooktop, apron front sink, under cabinet lighting, granite countertops, new backsplash and new beverage center, which adds functionality to the kitchen. The main floor laundry room has new tile floor and organization cubbies. Upstairs off of the large master bedroom, you'll find a true "Spa Like" master bathroom which has new marble counter tops, updated tile flooring, fixtures, mirrors and updated shower. The walk in closet has closet organizers. The hall bathroom has also been updated with a granite countertop, dual vanities, new mirrors and lighting. The three other bedrooms are all spacious and have new lighting/ceiling fans. In the fully finished basement, you'll have a lot of space to play, a full bathroom and a beautiful office with a fireplace. Out back, unwind on your deck and/or paver patio all surrounded by beautiful landscaping and mature trees. This community offers a golf membership, year round swimming, tennis courts, fitness center and community center with activities and social events. The community is in close proximity to shopping, dining, grocery stores, entertainment, hospitals, highways and commuter bus services to downtown DC. **Truly a turn key home!!**
Location
State VA
County Prince William
Zoning PMR
Rooms
Other Rooms Living Room, Dining Room, Primary Bedroom, Bedroom 2, Bedroom 3, Kitchen, Game Room, Family Room, Foyer, Bedroom 1, Sun/Florida Room, Laundry, Office, Bathroom 2, Primary Bathroom, Full Bath, Half Bath
Basement Partial
Interior
Hot Water Natural Gas
Heating Central, Ceiling, Heat Pump(s), Humidifier, Programmable Thermostat, Zoned
Cooling Central A/C, Ceiling Fan(s), Zoned
Flooring Carpet, Hardwood, Ceramic Tile
Fireplaces Number 2
Fireplaces Type Fireplace - Glass Doors, Gas/Propane, Mantel(s)
Fireplace Y
Heat Source Natural Gas
Laundry Main Floor
Exterior
Parking Features Garage - Front Entry
Garage Spaces 2.0
Amenities Available Club House, Dining Rooms, Exercise Room, Gated Community, Golf Course, Golf Course Membership Available, Jog/Walk Path, Pool - Indoor, Pool - Outdoor, Tennis Courts, Tot Lots/Playground
Water Access N
Accessibility None
Attached Garage 2
Total Parking Spaces 2
Garage Y
Building
Story 3
Sewer Public Septic
Water Public
Architectural Style Colonial
Level or Stories 3
Additional Building Above Grade, Below Grade
New Construction N
Schools
Elementary Schools Mountain View
Middle Schools Bull Run
High Schools Battlefield
School District Prince William County Public Schools
Others
Pets Allowed Y
HOA Fee Include Common Area Maintenance,Management,Pool(s),Security Gate,Snow Removal,Trash
Senior Community No
Tax ID 7398-73-0527
Ownership Fee Simple
SqFt Source Assessor
Acceptable Financing Cash, Conventional, FHA, VA
Listing Terms Cash, Conventional, FHA, VA
Financing Cash,Conventional,FHA,VA
Special Listing Condition Standard
Pets Allowed Number Limit
Read Less

Bought with Angela Marie Rosas • Keller Williams Realty
GET MORE INFORMATION




