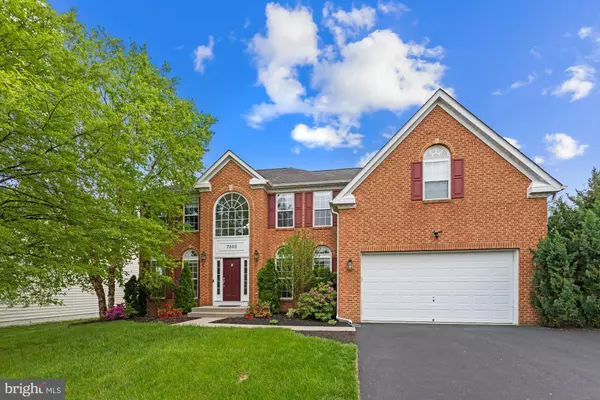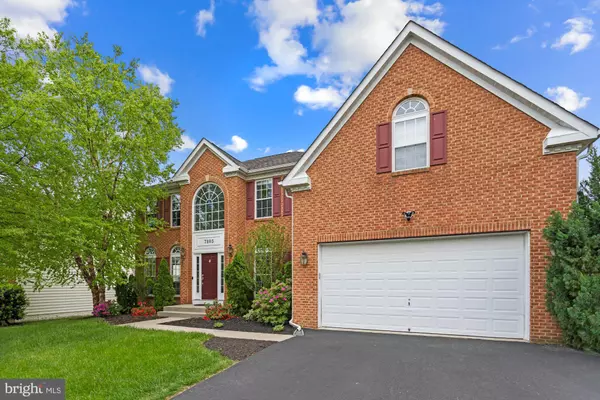For more information regarding the value of a property, please contact us for a free consultation.
7803 KILCRONEY CT Laurel, MD 20707
Want to know what your home might be worth? Contact us for a FREE valuation!

Our team is ready to help you sell your home for the highest possible price ASAP
Key Details
Sold Price $809,000
Property Type Single Family Home
Sub Type Detached
Listing Status Sold
Purchase Type For Sale
Square Footage 5,944 sqft
Price per Sqft $136
Subdivision The Villages At Wellington
MLS Listing ID MDPG2042322
Sold Date 07/06/22
Style Colonial
Bedrooms 4
Full Baths 4
Half Baths 1
HOA Fees $42/qua
HOA Y/N Y
Abv Grd Liv Area 4,016
Originating Board BRIGHT
Year Built 2004
Annual Tax Amount $10,634
Tax Year 2021
Lot Size 9,285 Sqft
Acres 0.21
Property Description
PRICE IMROVEMENT!!! Welcome home to this immaculately maintained, spacious, and ready to move in single-family colonial located in the highly desirable Villages at Wellington community! With nearly 6,000 sq ft of living space, this property is one of the larger floorplans in the community. The tasteful landscaping gives the property great curb appeal. Upon entering you will be amazed by the open two-story foyer, bright living room, and formal dining room. The gleaming hardwood floors continue throughout most of the main level, which also has office space and a large family room with gas fireplace. The kitchen features a walk-in pantry, large island, granite countertops, and plenty of cabinet space. Just beyond the kitchen, you will find a large breakfast room surrounded by windows, with access to the patio (installed 2017), which is great for entertaining! Off the kitchen is the laundry room which provides access to the two-car garage. There is also a coat closet and powder room (upgraded 2019) on this level. Upstairs you'll find all four of the large bedrooms and three full baths, including a Jack & Jill bathroom. Enter the primary suite through the double doors and you will find a sitting area, and plenty of space for a California King bed. The spa style ensuite has two walk-in closets, luxury jetted tub, a separate shower, and a private water closet! The lower level of the home includes a fully finished walkout basement with a large recreation room, exercise or flex room, full bathroom, and plenty of additional space for storage. The property also includes solar panels (installed 2017) that are fully owned by the Seller (i.e., no lease or loan), managed by Tesla, and convey with the property. Savings results in approximately 9 months of free electricity (March to November). BGE pays owner every May for any additional kWh unused during the year. Note: Average monthly savings is $191. (See BGE printout included with Utility paperwork). Close to commuter routes, MARC, shopping, and more!
Location
State MD
County Prince Georges
Zoning LAUR
Direction North
Rooms
Basement Rear Entrance, Connecting Stairway, Fully Finished, Heated, Sump Pump, Daylight, Partial, Space For Rooms, Walkout Stairs
Interior
Interior Features Breakfast Area, Family Room Off Kitchen, Kitchen - Gourmet, Kitchen - Island, Kitchen - Table Space, Dining Area, Kitchen - Eat-In, Primary Bath(s), Upgraded Countertops, Crown Moldings, Window Treatments, Double/Dual Staircase, WhirlPool/HotTub, Wood Floors, Floor Plan - Traditional, Pantry, Carpet, Ceiling Fan(s), Chair Railings, Recessed Lighting, Skylight(s), Walk-in Closet(s)
Hot Water Natural Gas
Heating Heat Pump(s), Forced Air
Cooling Heat Pump(s), Central A/C
Flooring Carpet, Hardwood
Fireplaces Number 1
Fireplaces Type Gas/Propane, Mantel(s), Screen
Equipment Cooktop, Dishwasher, Disposal, Dryer, Icemaker, Microwave, Oven - Double, Oven/Range - Gas, Refrigerator, Washer, Stainless Steel Appliances
Fireplace Y
Appliance Cooktop, Dishwasher, Disposal, Dryer, Icemaker, Microwave, Oven - Double, Oven/Range - Gas, Refrigerator, Washer, Stainless Steel Appliances
Heat Source Natural Gas
Exterior
Parking Features Garage Door Opener, Garage - Front Entry
Garage Spaces 4.0
Amenities Available Pool - Outdoor, Tennis Courts
Water Access N
Roof Type Asphalt,Shingle
Accessibility None
Attached Garage 2
Total Parking Spaces 4
Garage Y
Building
Story 3
Foundation Concrete Perimeter, Permanent
Sewer Public Sewer
Water Public
Architectural Style Colonial
Level or Stories 3
Additional Building Above Grade, Below Grade
Structure Type 2 Story Ceilings,Dry Wall
New Construction N
Schools
School District Prince George'S County Public Schools
Others
Pets Allowed Y
HOA Fee Include Common Area Maintenance,Management,Pool(s)
Senior Community No
Tax ID 17103468634
Ownership Fee Simple
SqFt Source Assessor
Acceptable Financing Cash, Conventional, FHA, VA
Listing Terms Cash, Conventional, FHA, VA
Financing Cash,Conventional,FHA,VA
Special Listing Condition Standard
Pets Allowed Breed Restrictions
Read Less

Bought with Nazmul Haque • Taylor Properties
GET MORE INFORMATION




