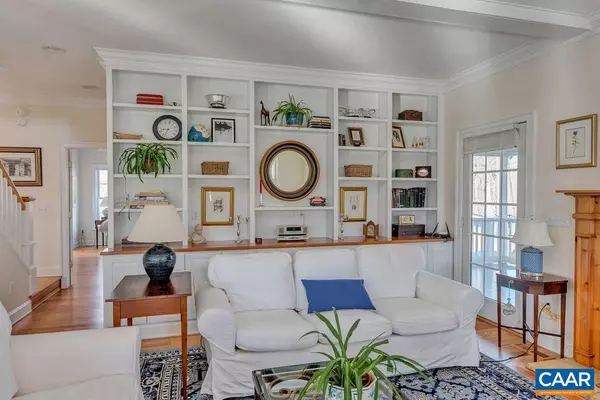For more information regarding the value of a property, please contact us for a free consultation.
7920 CHESTNUT GROVE RD RD Esmont, VA 22937
Want to know what your home might be worth? Contact us for a FREE valuation!

Our team is ready to help you sell your home for the highest possible price ASAP
Key Details
Sold Price $519,000
Property Type Single Family Home
Sub Type Detached
Listing Status Sold
Purchase Type For Sale
Square Footage 1,900 sqft
Price per Sqft $273
Subdivision Unknown
MLS Listing ID 601363
Sold Date 05/12/20
Style Cottage
Bedrooms 4
Full Baths 3
Half Baths 1
HOA Y/N N
Abv Grd Liv Area 1,900
Originating Board CAAR
Year Built 2003
Annual Tax Amount $3,056
Tax Year 2020
Lot Size 30.750 Acres
Acres 30.75
Property Description
Absolutely enchanting! If you're seeking privacy and serenity, look no further. "Winterview" will surprise and delight at every turn. The home and setting are thoughtfully designed. As you approach by the paved driveway, you feel as if you're on vacation. The wrap around porch, screened porch, back deck and fire pit are outdoor options and the interiors are everything you desire with top notch finishes, reclaimed heart-pine floors, Alberene soapstone, built-ins. Enjoy one level living with a sunshine filled Master Suite. Secret sewing/craft room provides space to create. Detached garage offers Guest Quarters with kitchenette, living area, bedroom, and bath. Pole barn has room for all your tools and toys. Come see what all the fuss is about.,Fireplace in Living Room
Location
State VA
County Albemarle
Zoning R-1
Rooms
Other Rooms Living Room, Dining Room, Primary Bedroom, Kitchen, Laundry, Mud Room, Office, Primary Bathroom, Full Bath, Half Bath, Additional Bedroom
Basement Outside Entrance, Unfinished
Main Level Bedrooms 1
Interior
Interior Features Walk-in Closet(s), Wood Stove, Entry Level Bedroom, Primary Bath(s)
Heating Heat Pump(s)
Cooling Programmable Thermostat, Central A/C, Heat Pump(s)
Flooring Wood
Fireplaces Number 1
Fireplaces Type Gas/Propane
Equipment Dryer, Washer
Fireplace Y
Window Features Insulated
Appliance Dryer, Washer
Heat Source Other, Propane - Owned
Exterior
Exterior Feature Deck(s), Patio(s), Porch(es), Screened
Parking Features Other
Fence Other, Invisible, Partially
View Mountain, Trees/Woods, Garden/Lawn
Roof Type Architectural Shingle
Accessibility None
Porch Deck(s), Patio(s), Porch(es), Screened
Garage Y
Building
Lot Description Landscaping, Open, Partly Wooded, Private
Story 1.5
Foundation Concrete Perimeter
Sewer Septic Exists
Water Well
Architectural Style Cottage
Level or Stories 1.5
Additional Building Above Grade, Below Grade
New Construction N
Schools
Elementary Schools Scottsville
Middle Schools Walton
High Schools Monticello
School District Albemarle County Public Schools
Others
Ownership Other
Special Listing Condition Standard
Read Less

Bought with BUNNY C GIBBONS • LORING WOODRIFF REAL ESTATE ASSOCIATES



