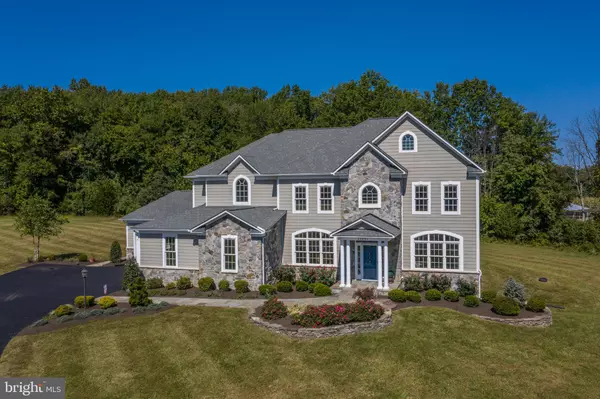For more information regarding the value of a property, please contact us for a free consultation.
24042 WHITTEN FARM CT Aldie, VA 20105
Want to know what your home might be worth? Contact us for a FREE valuation!

Our team is ready to help you sell your home for the highest possible price ASAP
Key Details
Sold Price $1,200,000
Property Type Single Family Home
Sub Type Detached
Listing Status Sold
Purchase Type For Sale
Square Footage 5,898 sqft
Price per Sqft $203
Subdivision Carolina Acres
MLS Listing ID VALO422254
Sold Date 03/05/21
Style Craftsman
Bedrooms 5
Full Baths 4
Half Baths 1
HOA Y/N N
Abv Grd Liv Area 4,398
Originating Board BRIGHT
Year Built 2013
Annual Tax Amount $11,211
Tax Year 2020
Lot Size 4.390 Acres
Acres 4.39
Property Description
Gorgeous estate home sited on just over 4 acres, with no HOA, and has FIOS INTERNET, nestled in the stunning Loudoun County Countryside, close to all the conveniences, but far enough away to enjoy the tranquil natural surroundings. Almost 6000 square feet of living space is found in this open-concept design, custom-built by award-winning Cumberland Homes. The exterior of the home starts with the majestic long driveway featuring stone accent walls at the entrance, expansive landscaping, and Stone with Hardi-plank construction. A spacious 4-car garage with epoxy flooring and extra storage, with a generous driveway pad to enter and exit easily, and a gorgeous flagstone lead walk to the front door completes the entry to this lovely home. Inside you will find the entire main and upper levels with hardwood flooring in a rich stain, complemented by custom paint and over-sized trim details throughout, expansive windows in each room, and an extensive amount of recessed lighting. The great room is truly the heart of this home, with open sight-lines to the kitchen, sunroom, home office, dining room and living room, which makes this home perfect for daily living and grand entertaining. The great room features a stunning coffered ceiling with a stone gas-burning fireplace with rustic mantle. The dining and living rooms feature huge picture windows taking in mother nature and gorgeous trim details. The kitchen features amazing river stone granite countertops, cherry cabinetry, stainless steel appliances, a walk-in pantry, a spacious island and peninsula with counter seating, just a superb place for food prep, family gatherings, and lots of memories to come. The upper level hosts the owner's bedroom suite with a sitting area, 2 walk-in closets, a spa-like bath with a huge seamless shower featuring upscale tiles, expansive vanities, and a spa tub. There are three additional bedrooms on this level, one showcases its own full bath and the other two bedrooms share a buddy bath with separate sink vanities. All bedrooms host generous walk-in closets. The laundry room is also located on this level and features a sink cabinet and extra storage. How about a 4 stop elevator throughout the home, that even goes to the garage, now that is handy to have. The lower level of the home showcases a large recreation room, the fifth bedroom with a walk-in closet and a large window, a full bathroom, gym/den, abundant storage room, and a walkout to the side yard. This home features a dual fuel HVAC system which is both cost-efficient and most energy-efficient, just one of the many features you will love about this wonderful custom home!
Location
State VA
County Loudoun
Zoning 01
Rooms
Basement Full
Interior
Interior Features Breakfast Area, Carpet, Ceiling Fan(s), Chair Railings, Crown Moldings, Dining Area, Elevator, Family Room Off Kitchen, Floor Plan - Open, Formal/Separate Dining Room, Kitchen - Island, Kitchen - Table Space, Pantry, Recessed Lighting, Walk-in Closet(s), Wood Floors
Hot Water 60+ Gallon Tank
Heating Central, Heat Pump - Gas BackUp, Programmable Thermostat
Cooling Central A/C, Ceiling Fan(s)
Flooring Hardwood, Carpet, Ceramic Tile
Fireplaces Number 1
Fireplaces Type Stone, Mantel(s), Gas/Propane
Equipment Built-In Microwave, Dishwasher, Disposal, Dryer, Exhaust Fan, Microwave, Oven - Single, Oven/Range - Gas, Refrigerator, Stainless Steel Appliances, Washer, Water Conditioner - Owned
Furnishings No
Fireplace Y
Window Features Double Pane,Screens
Appliance Built-In Microwave, Dishwasher, Disposal, Dryer, Exhaust Fan, Microwave, Oven - Single, Oven/Range - Gas, Refrigerator, Stainless Steel Appliances, Washer, Water Conditioner - Owned
Heat Source Propane - Owned, Electric, Central
Laundry Upper Floor
Exterior
Exterior Feature Patio(s)
Parking Features Garage Door Opener, Garage - Front Entry, Garage - Side Entry
Garage Spaces 4.0
Water Access N
Roof Type Asphalt
Accessibility 2+ Access Exits, 32\"+ wide Doors, 36\"+ wide Halls, Accessible Switches/Outlets, Elevator, Grab Bars Mod, Level Entry - Main, Low Closet Rods, Roll-in Shower, Wheelchair Height Shelves
Porch Patio(s)
Attached Garage 4
Total Parking Spaces 4
Garage Y
Building
Lot Description Backs to Trees
Story 3
Sewer Septic = # of BR, Septic Pump
Water Well
Architectural Style Craftsman
Level or Stories 3
Additional Building Above Grade, Below Grade
Structure Type High,Dry Wall,9'+ Ceilings
New Construction N
Schools
School District Loudoun County Public Schools
Others
Senior Community No
Tax ID 363493771000
Ownership Fee Simple
SqFt Source Assessor
Security Features Electric Alarm
Horse Property N
Special Listing Condition Standard
Read Less

Bought with Zarif Sahin • Keller Williams Realty Dulles
GET MORE INFORMATION




