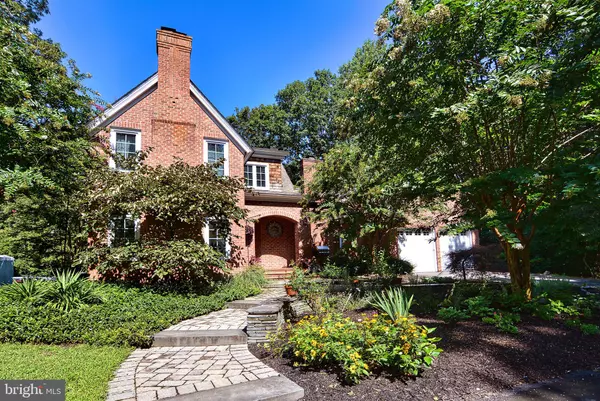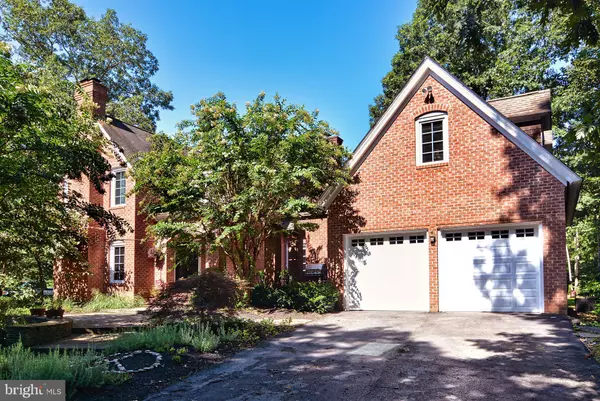For more information regarding the value of a property, please contact us for a free consultation.
12102 OVERLOOK DR Greensboro, MD 21639
Want to know what your home might be worth? Contact us for a FREE valuation!

Our team is ready to help you sell your home for the highest possible price ASAP
Key Details
Sold Price $535,000
Property Type Single Family Home
Sub Type Detached
Listing Status Sold
Purchase Type For Sale
Square Footage 3,257 sqft
Price per Sqft $164
Subdivision Choptank Overlook
MLS Listing ID MDCM124352
Sold Date 12/07/20
Style Colonial,Craftsman
Bedrooms 4
Full Baths 3
Half Baths 2
HOA Fees $14/ann
HOA Y/N Y
Abv Grd Liv Area 2,555
Originating Board BRIGHT
Year Built 1997
Annual Tax Amount $4,387
Tax Year 2020
Lot Size 3.180 Acres
Acres 3.18
Property Description
This is a must see!! Gorgeous custom built home that has so much to offer. The craftsmanship and details are just beautiful. Exquisite custom moldings that are 4 inches plus. Master Bedroom located on the 1st floor w/ large walk-in cedar closet and french doors that open onto a lovely patio. Main bedroom has a separate upstairs nook that can be used for the bedroom, office, yoga or whatever you desire. Sunken living room in the front of the house with bamboo floors and wood burning fireplace and built -in bookcases. Dining Room has knotty pine, tongue and groove ceilings with wood burning fireplace and darling window that opens to the bonus room over garage. The basement is completely renovated, roughed in for wet bar. Laundry room and half bath and tons of storage . A separate large workshop is a also in the basement that has an outside entrance. Separate A/C unit and furnace for garage and bonus/4th bedroom above garage. Bonus room is roughed in for kitchen sink and has a 220V range if you like to build a kitchenette. Gorgeous hardscaping and landscaping in the front and back of the house. Propane grill is built into masonry and has a direct line to our underground tank. Waterfall rock garden off of the patio. Surround sound wired in first floor, bedroom loft, basement and back patio. All with separate volume controls. Custom built Tree house with storage underneath. You can walk through the woods to the waters edge. The lot is located on over 3 acres with an invisible fence on 2 of these acres. The expression " the attention is in the details" definitely applies to this home. Private Community boat ramp with deep water. ( no pier) House does have water access to the Choptank river, but does not have pier. .
Location
State MD
County Caroline
Zoning R
Rooms
Other Rooms Living Room, Dining Room, Primary Bedroom, Bedroom 2, Bedroom 3, Bedroom 4, Kitchen, Basement, Laundry, Other, Workshop, Bathroom 2, Bathroom 3, Primary Bathroom, Half Bath
Basement Connecting Stairway, Fully Finished, Heated, Walkout Stairs, Windows
Main Level Bedrooms 1
Interior
Interior Features Additional Stairway
Hot Water Electric
Heating Heat Pump(s)
Cooling Central A/C
Flooring Hardwood, Bamboo, Ceramic Tile
Fireplaces Number 2
Fireplaces Type Wood
Equipment Dishwasher, Dryer - Front Loading, Oven/Range - Gas, Refrigerator, Stainless Steel Appliances, Washer - Front Loading
Fireplace Y
Window Features Screens,Wood Frame
Appliance Dishwasher, Dryer - Front Loading, Oven/Range - Gas, Refrigerator, Stainless Steel Appliances, Washer - Front Loading
Heat Source Propane - Owned
Laundry Lower Floor, Basement
Exterior
Exterior Feature Deck(s), Brick, Patio(s), Porch(es)
Fence Invisible
Amenities Available Boat Ramp
Water Access Y
Water Access Desc Canoe/Kayak
Roof Type Architectural Shingle
Street Surface Gravel
Accessibility None
Porch Deck(s), Brick, Patio(s), Porch(es)
Road Frontage Private
Garage N
Building
Lot Description Backs to Trees, Cul-de-sac, Front Yard, Landscaping, No Thru Street, Partly Wooded, Trees/Wooded
Story 3
Sewer Septic < # of BR
Water Well
Architectural Style Colonial, Craftsman
Level or Stories 3
Additional Building Above Grade, Below Grade
Structure Type 9'+ Ceilings,Beamed Ceilings,Cathedral Ceilings,High,Wood Ceilings
New Construction N
Schools
School District Caroline County Public Schools
Others
HOA Fee Include Road Maintenance
Senior Community No
Tax ID 0602022532
Ownership Fee Simple
SqFt Source Assessor
Security Features Security System,Smoke Detector
Acceptable Financing Cash, Conventional
Listing Terms Cash, Conventional
Financing Cash,Conventional
Special Listing Condition Standard
Read Less

Bought with Non Member • Non Subscribing Office
GET MORE INFORMATION




