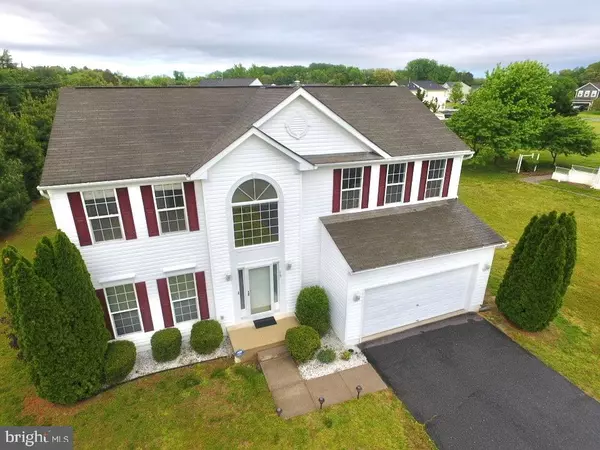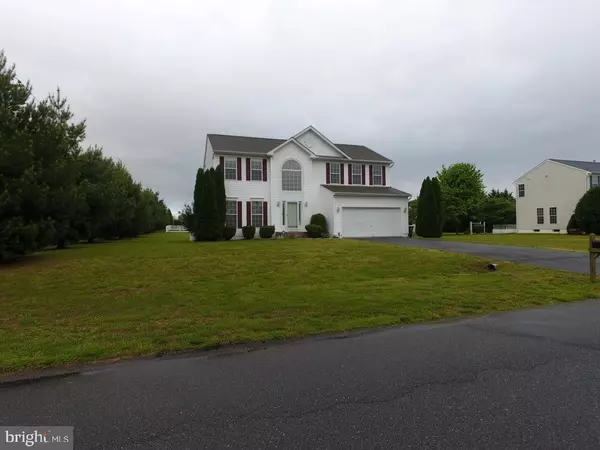For more information regarding the value of a property, please contact us for a free consultation.
19 LEA AVE Frederica, DE 19946
Want to know what your home might be worth? Contact us for a FREE valuation!

Our team is ready to help you sell your home for the highest possible price ASAP
Key Details
Sold Price $430,000
Property Type Single Family Home
Sub Type Detached
Listing Status Sold
Purchase Type For Sale
Square Footage 4,625 sqft
Price per Sqft $92
Subdivision Riverview Estates
MLS Listing ID DEKT2010636
Sold Date 06/24/22
Style Contemporary
Bedrooms 3
Full Baths 2
Half Baths 2
HOA Fees $13/ann
HOA Y/N Y
Abv Grd Liv Area 3,540
Originating Board BRIGHT
Year Built 2007
Annual Tax Amount $1,483
Tax Year 2021
Lot Size 0.553 Acres
Acres 0.55
Lot Dimensions 123.27 x 189.97
Property Description
Well maintained 3/4 bedroom 2 story home on a half acre lot with public water & public sewer. This is a very rare find in a rural location. The home features a formal living room, formal dining room, kitchen with an island and a breakfast room. The kitchen area is open to the family room, which is great for entertaining. The cozy family room features a ceiling fan and a gas fireplace. The sprawling stairs at 2 story foyer area leads upstairs to all of the bedrooms. The main bedroom is very large and has a 4 piece private bathroom (double sinks, soaking tub, stand up shower & toilet). There is also a sitting room in the main bedroom that has a private door that leads to a room that can easily be used as an office, den, or a 4th bedroom nursery. The entire basement is tastefully finished with ceramic tile flooring and it features a family room, finished office/den that has good storage closets; and a powder room. There is basement walk out stairs that lead to the back yard. Enjoy summer evenings on the screened in back porch and the rear deck. The shed is also included and is in very good condition.
Location
State DE
County Kent
Area Lake Forest (30804)
Zoning AR
Rooms
Other Rooms Living Room, Dining Room, Primary Bedroom, Sitting Room, Bedroom 2, Bedroom 3, Kitchen, Family Room
Basement Full, Fully Finished, Walkout Stairs
Interior
Interior Features Kitchen - Island, Pantry, Ceiling Fan(s), Chair Railings, Crown Moldings, Walk-in Closet(s), Water Treat System, Window Treatments, Soaking Tub
Hot Water Natural Gas
Heating Forced Air
Cooling Central A/C
Flooring Carpet
Equipment Oven - Double, Cooktop, Refrigerator
Appliance Oven - Double, Cooktop, Refrigerator
Heat Source Natural Gas
Exterior
Exterior Feature Deck(s), Screened, Porch(es)
Parking Features Garage - Front Entry
Garage Spaces 2.0
Water Access N
Accessibility None
Porch Deck(s), Screened, Porch(es)
Attached Garage 2
Total Parking Spaces 2
Garage Y
Building
Story 2
Foundation Slab
Sewer Public Sewer
Water Public
Architectural Style Contemporary
Level or Stories 2
Additional Building Above Grade, Below Grade
New Construction N
Schools
School District Lake Forest
Others
Senior Community No
Tax ID SM-00-13001-02-0100-000
Ownership Fee Simple
SqFt Source Assessor
Acceptable Financing Cash, Conventional, FHA, VA
Listing Terms Cash, Conventional, FHA, VA
Financing Cash,Conventional,FHA,VA
Special Listing Condition Standard
Read Less

Bought with Deborah S. Harris • RE/MAX Associates - Newark



