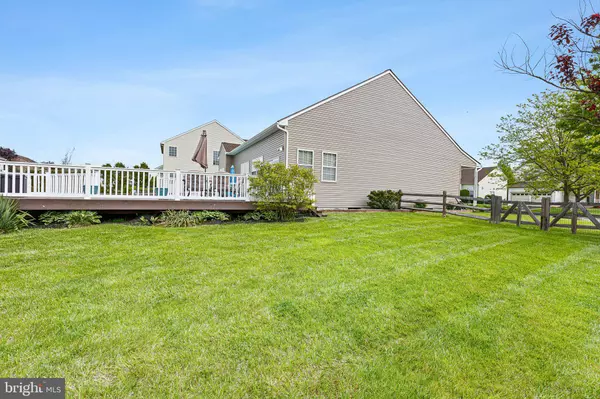For more information regarding the value of a property, please contact us for a free consultation.
2 VIOLET CT Bear, DE 19701
Want to know what your home might be worth? Contact us for a FREE valuation!

Our team is ready to help you sell your home for the highest possible price ASAP
Key Details
Sold Price $550,000
Property Type Single Family Home
Sub Type Detached
Listing Status Sold
Purchase Type For Sale
Square Footage 2,375 sqft
Price per Sqft $231
Subdivision Brennan Estates
MLS Listing ID DENC2023360
Sold Date 06/28/22
Style Contemporary
Bedrooms 3
Full Baths 2
Half Baths 1
HOA Fees $27/ann
HOA Y/N Y
Abv Grd Liv Area 2,375
Originating Board BRIGHT
Year Built 1999
Annual Tax Amount $3,227
Tax Year 2021
Lot Size 0.260 Acres
Acres 0.26
Lot Dimensions 85.90 x 131.60
Property Description
Welcome to 2 Violet Court in Brennan Estates within the coveted Appoquinimink School District. All showings will begin on Sunday, May 15, at 1:00 p.m at the open house. Put this on your list!
The home sits on a quarter of an acre situated on a corner lot, complete with a fenced-in backyard with an inground pool. The home has a first-floor master. Also available on the floor is a possible fourth bedroom, nursery, or den! One floor living! The house has been meticulously cared for and is better than average and boasts major recent updates, including but not limited to all new home siding (2021), a new roof and outside AC Unit (2020), and new kitchen and cabinets complete with level 3 high-grade granite counters, 40 new trees in the back yard, a new fence, new textured pool liner (2019), new heater (2016), Pergo flooring on the first floor, Bali blinds. Including much, much more!! Over 100K of upgrades and renovations, no expense has been spared, and the home is truly move-in ready. Stop by and see this home for yourself!
Upon entering the home, you are welcomed to the open concept first floor. The fourth bedroom, nursery, or den is off the foyer, and the dining room is off the hall. The dining room leads to the beautifully renovated eat-in kitchen. The oversized granite island is the perfect space for working in the kitchen or entertaining. The rear deck leading to the backyard and pool is off the kitchen with a brand new sliding patio door with internal blinds. Off the kitchen is the spacious living room, which leads to the first-floor main suite, complete with plenty of closet space and a soaking tub. Upstairs is a spacious loft and two large bedrooms, one with a walk-in closet and a shared hall bath.
The full unfished basement provides plenty of storage space and a two-car garage. There is so much more to see about and experience with this home.
Location
State DE
County New Castle
Area Newark/Glasgow (30905)
Zoning NC6.5
Rooms
Other Rooms Living Room, Dining Room, Primary Bedroom, Bedroom 2, Bedroom 3, Kitchen, Foyer, Breakfast Room, Laundry, Loft, Primary Bathroom
Basement Full, Unfinished
Main Level Bedrooms 1
Interior
Hot Water Electric
Cooling Central A/C
Fireplace N
Heat Source Natural Gas
Laundry Main Floor
Exterior
Parking Features Garage - Front Entry, Inside Access
Garage Spaces 6.0
Fence Split Rail
Pool Fenced, In Ground
Amenities Available Tennis Courts, Tot Lots/Playground, Jog/Walk Path, Basketball Courts
Water Access N
Accessibility None
Attached Garage 2
Total Parking Spaces 6
Garage Y
Building
Story 2
Foundation Block
Sewer Public Sewer
Water Public
Architectural Style Contemporary
Level or Stories 2
Additional Building Above Grade, Below Grade
New Construction N
Schools
Elementary Schools Olive B. Loss
High Schools Appoquinimink
School District Appoquinimink
Others
HOA Fee Include Common Area Maintenance
Senior Community No
Tax ID 11-041.40-216
Ownership Fee Simple
SqFt Source Assessor
Acceptable Financing Negotiable
Listing Terms Negotiable
Financing Negotiable
Special Listing Condition Standard
Read Less

Bought with Marissa M Binkley • Patterson-Schwartz-Hockessin
GET MORE INFORMATION




