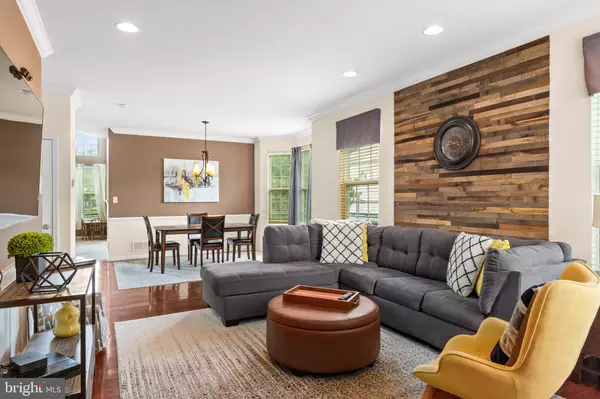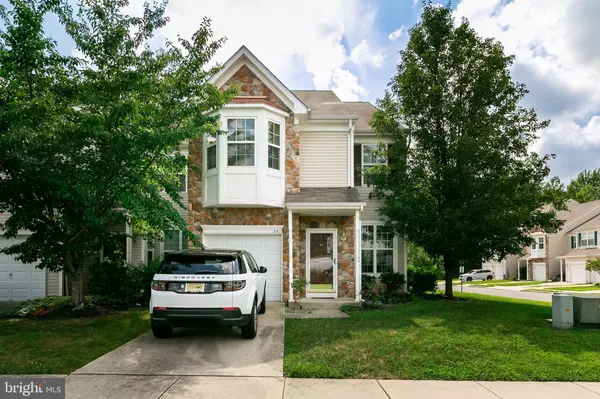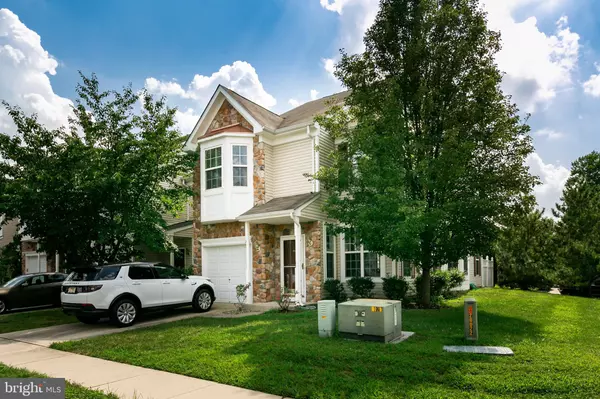For more information regarding the value of a property, please contact us for a free consultation.
341 CHANCELLOR DR Woodbury, NJ 08096
Want to know what your home might be worth? Contact us for a FREE valuation!

Our team is ready to help you sell your home for the highest possible price ASAP
Key Details
Sold Price $240,000
Property Type Townhouse
Sub Type End of Row/Townhouse
Listing Status Sold
Purchase Type For Sale
Square Footage 1,908 sqft
Price per Sqft $125
Subdivision Rittenhouse
MLS Listing ID NJGL262990
Sold Date 02/12/21
Style Colonial
Bedrooms 3
Full Baths 2
Half Baths 1
HOA Fees $100/mo
HOA Y/N Y
Abv Grd Liv Area 1,908
Originating Board BRIGHT
Year Built 2006
Annual Tax Amount $6,230
Tax Year 2020
Lot Size 3,410 Sqft
Acres 0.08
Lot Dimensions 31.00 x 110.00
Property Description
(NOTE: Showings this week ONLY Oct 24 from 10-4m and OCT 25 from 10-12. Half hour showings only.) Beautiful Rittenhouse! Welcome to this lovely, lofty end-unit townhome, nicely appointed and completely move-in ready! You enter in to a hip and beautiful sitting room, complete with hardwood flooring, recessed lighting and a beautiful natural wood accent wall. Adjacent to this space is a dining room, featuring an angled bump out and an open view of the sitting room. A beautifully family room is flanked by two columns of windows giving gorgeous natural light to this space. Towering vertical space, a cozy gas fireplace, and visual openness to the kitchen and breakfast room make this center of the home feel inclusive. Kitchen boasts stainless steel appliances, great storage and countertop space, granite countertops, and half wall with family room views. Breakfast room is large enough for everyday dining and has sliders to the back yard. Powder room and garage access round out the lower level. Head up the angled staircase and take note of the beautiful views of the downstairs! A spacious primary suite features a lovely bank of angled windows, high ceilings with ceiling fan & recessed lighting, a spacious en suite bathroom, and great closet space. Two additional bedrooms are spacious and bright, both with great closet space and lots of natural light. A very nice shared main hall bath services these rooms. Outdoors you will find a fabulous EP Henry paver patio, white fencing, and a line of privacy trees smartly planted to give this area a peaceful and upscale feel. A large grassy common area separates the blocks of townhomes and can be used communally. Let's talk location... mere minutes from beloved restaurants bars & pubs, the Deptford Mall, movie theatre, big box shopping, recreational facilities, and more. Instant access to major roadways like 55 and NJ Turnpike, minutes from 295 and 42 as well. Easy commute to several college campuses & Rowan University. Lots of farms, farm stands and nature all around this area. Come see for yourself and explore!
Location
State NJ
County Gloucester
Area Deptford Twp (20802)
Zoning R10
Rooms
Other Rooms Living Room, Dining Room, Primary Bedroom, Bedroom 2, Bedroom 3, Kitchen, Family Room, Laundry
Interior
Interior Features Dining Area, Kitchen - Eat-In, Primary Bath(s), Recessed Lighting, Pantry, Soaking Tub, Upgraded Countertops, Wainscotting, Crown Moldings, Chair Railings
Hot Water Natural Gas
Heating Forced Air
Cooling Central A/C
Flooring Hardwood, Ceramic Tile, Carpet
Fireplaces Number 1
Equipment Built-In Range, Built-In Microwave, Dishwasher, Dryer, Washer, Stainless Steel Appliances, Refrigerator, Oven/Range - Gas
Window Features Palladian
Appliance Built-In Range, Built-In Microwave, Dishwasher, Dryer, Washer, Stainless Steel Appliances, Refrigerator, Oven/Range - Gas
Heat Source Natural Gas
Laundry Upper Floor
Exterior
Exterior Feature Patio(s)
Parking Features Garage - Front Entry, Garage Door Opener, Inside Access
Garage Spaces 3.0
Utilities Available Under Ground
Water Access N
Roof Type Shingle,Pitched
Accessibility None
Porch Patio(s)
Attached Garage 1
Total Parking Spaces 3
Garage Y
Building
Lot Description Corner, Landscaping, Level
Story 2
Sewer Public Sewer
Water Public
Architectural Style Colonial
Level or Stories 2
Additional Building Above Grade, Below Grade
Structure Type Masonry,9'+ Ceilings,Cathedral Ceilings
New Construction N
Schools
Middle Schools Monongahela M.S.
High Schools Deptford Township H.S.
School District Deptford Township Public Schools
Others
HOA Fee Include Snow Removal,Trash,Lawn Maintenance,Common Area Maintenance
Senior Community No
Tax ID 02-00005 41-00077
Ownership Fee Simple
SqFt Source Estimated
Special Listing Condition Standard
Read Less

Bought with Patricia B Levecchia • Keller Williams Realty - Marlton
GET MORE INFORMATION




