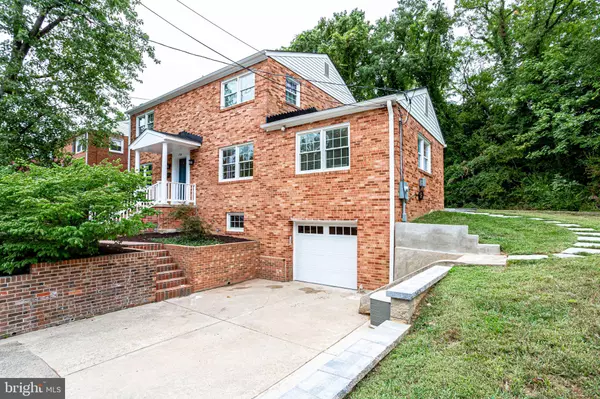For more information regarding the value of a property, please contact us for a free consultation.
1704 KIRKWOOD RD Arlington, VA 22201
Want to know what your home might be worth? Contact us for a FREE valuation!

Our team is ready to help you sell your home for the highest possible price ASAP
Key Details
Sold Price $1,035,000
Property Type Single Family Home
Sub Type Detached
Listing Status Sold
Purchase Type For Sale
Square Footage 2,475 sqft
Price per Sqft $418
Subdivision Kirkwood Terrace
MLS Listing ID VAAR158434
Sold Date 03/16/20
Style Colonial
Bedrooms 5
Full Baths 4
HOA Y/N N
Abv Grd Liv Area 2,475
Originating Board BRIGHT
Year Built 1965
Annual Tax Amount $9,874
Tax Year 2019
Lot Size 8,870 Sqft
Acres 0.2
Property Description
This beautiful colonial in Kirkwood Terrace encompasses five spacious bedrooms with plenty of room for study, sleep and storage, four luxurious full bathrooms, and a sleek and stylish gourmet kitchen that flows through to the dining room. Located a few blocks from the Clarendon Metro, this home has been beautifully renovated. The kitchen has been upgraded with granite counter tops, dark java cabinets and stainless steel appliances. A master suite is conveniently located on the main floor with a large walk in closet, and en-suite bathroom with granite counter tops and a tile shower stall. On the top floor there is an additional master suite and three other bedrooms. The basement includes an additional family room, laundry room, office, utility room, full bathroom and one car garage. Recent renovations include: a new roof, a new garage door, refinished hardwood floors, updates to all bathrooms, the whole house freshly painted and new light fixtures throughout.
Location
State VA
County Arlington
Zoning R-6
Rooms
Basement Other, Daylight, Partial, Fully Finished, Outside Entrance
Main Level Bedrooms 1
Interior
Interior Features Dining Area, Kitchen - Gourmet, Breakfast Area, Formal/Separate Dining Room, Kitchen - Table Space, Primary Bath(s), Pantry, Upgraded Countertops, Walk-in Closet(s), Wood Floors
Hot Water Natural Gas
Heating Forced Air
Cooling Central A/C
Flooring Hardwood
Fireplaces Number 2
Fireplaces Type Brick, Mantel(s)
Equipment Dishwasher, Disposal, Dryer, Exhaust Fan, Built-In Range, Icemaker, Oven - Single, Refrigerator, Stainless Steel Appliances, Washer, Water Heater
Fireplace Y
Appliance Dishwasher, Disposal, Dryer, Exhaust Fan, Built-In Range, Icemaker, Oven - Single, Refrigerator, Stainless Steel Appliances, Washer, Water Heater
Heat Source Natural Gas
Exterior
Exterior Feature Patio(s), Brick
Parking Features Garage - Front Entry, Garage Door Opener, Covered Parking
Garage Spaces 1.0
Water Access N
Accessibility None
Porch Patio(s), Brick
Attached Garage 1
Total Parking Spaces 1
Garage Y
Building
Story 3+
Sewer Public Sewer
Water Public
Architectural Style Colonial
Level or Stories 3+
Additional Building Above Grade, Below Grade
New Construction N
Schools
Elementary Schools Taylor
Middle Schools Dorothy Hamm
High Schools Washington-Liberty
School District Arlington County Public Schools
Others
Senior Community No
Tax ID 15-038-007
Ownership Fee Simple
SqFt Source Estimated
Special Listing Condition Standard
Read Less

Bought with Robin B Bergman • Century 21 Redwood Realty
GET MORE INFORMATION




